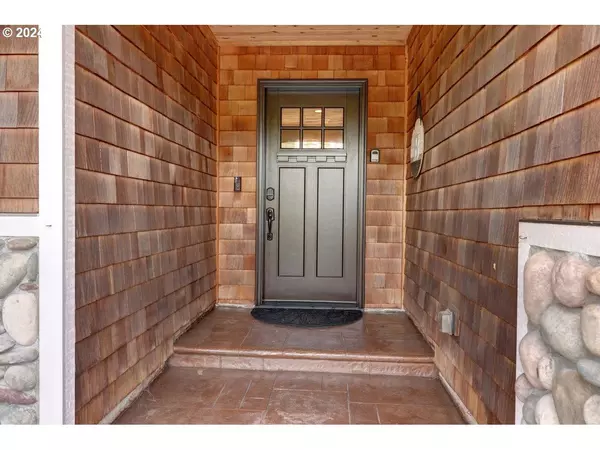Bought with Stellar Realty Northwest
$650,000
$649,990
For more information regarding the value of a property, please contact us for a free consultation.
4 Beds
2.1 Baths
2,213 SqFt
SOLD DATE : 12/06/2024
Key Details
Sold Price $650,000
Property Type Single Family Home
Sub Type Single Family Residence
Listing Status Sold
Purchase Type For Sale
Square Footage 2,213 sqft
Price per Sqft $293
MLS Listing ID 24576699
Sold Date 12/06/24
Style Stories2, Craftsman
Bedrooms 4
Full Baths 2
Year Built 2006
Annual Tax Amount $3,865
Tax Year 2023
Lot Size 7,405 Sqft
Property Description
The Craftsman-style home sits on a corner lot with a river walk path at the end of the street. It features a spacious kitchen with granite countertops, cherrywood cabinets, stainless steel appliances, and is open to the dining area and living room with a river rock gas fireplace. Hardwood floors and a vaulted ceiling add to the charm. The master suite, located on the main floor, is spacious. Upstairs, there are 3 bedrooms and a full bath, along with finished attic storage accessible via a man door. Other amenities include central vacuum systems and laundry rooms on both floors. Outside, there's a fenced yard with a fantastic BBQ station. The home is conveniently located 5 minutes from the beach and 2 minutes from Hammond Marina. It also features an additional breaker box for a generator and an RV pad with hot/cold water faucets.
Location
State OR
County Clatsop
Area _181
Rooms
Basement Crawl Space
Interior
Interior Features Central Vacuum, Garage Door Opener, Granite, Hardwood Floors, High Ceilings, Laundry, Sound System, Sprinkler, Washer Dryer, Wood Floors
Heating Forced Air, Gas Stove
Cooling Air Conditioning Ready, Central Air
Fireplaces Number 1
Fireplaces Type Gas, Insert
Appliance Disposal, Free Standing Gas Range, Free Standing Range, Free Standing Refrigerator, Gas Appliances, Granite, Instant Hot Water, Range Hood
Exterior
Exterior Feature Builtin Barbecue, Covered Patio, Fenced, Gas Hookup, Greenhouse, Outbuilding, Raised Beds, R V Boat Storage, Tool Shed, Yard
Parking Features Attached
Garage Spaces 2.0
Roof Type Shingle
Garage Yes
Building
Lot Description Corner Lot, Cul_de_sac
Story 2
Foundation Concrete Perimeter
Sewer Public Sewer
Water Public Water
Level or Stories 2
Schools
Elementary Schools Warrenton
Middle Schools Warrenton
High Schools Warrenton
Others
Senior Community No
Acceptable Financing Cash, Conventional, FHA, VALoan
Listing Terms Cash, Conventional, FHA, VALoan
Read Less Info
Want to know what your home might be worth? Contact us for a FREE valuation!

Our team is ready to help you sell your home for the highest possible price ASAP

GET MORE INFORMATION

Licensed Real Estate Broker






