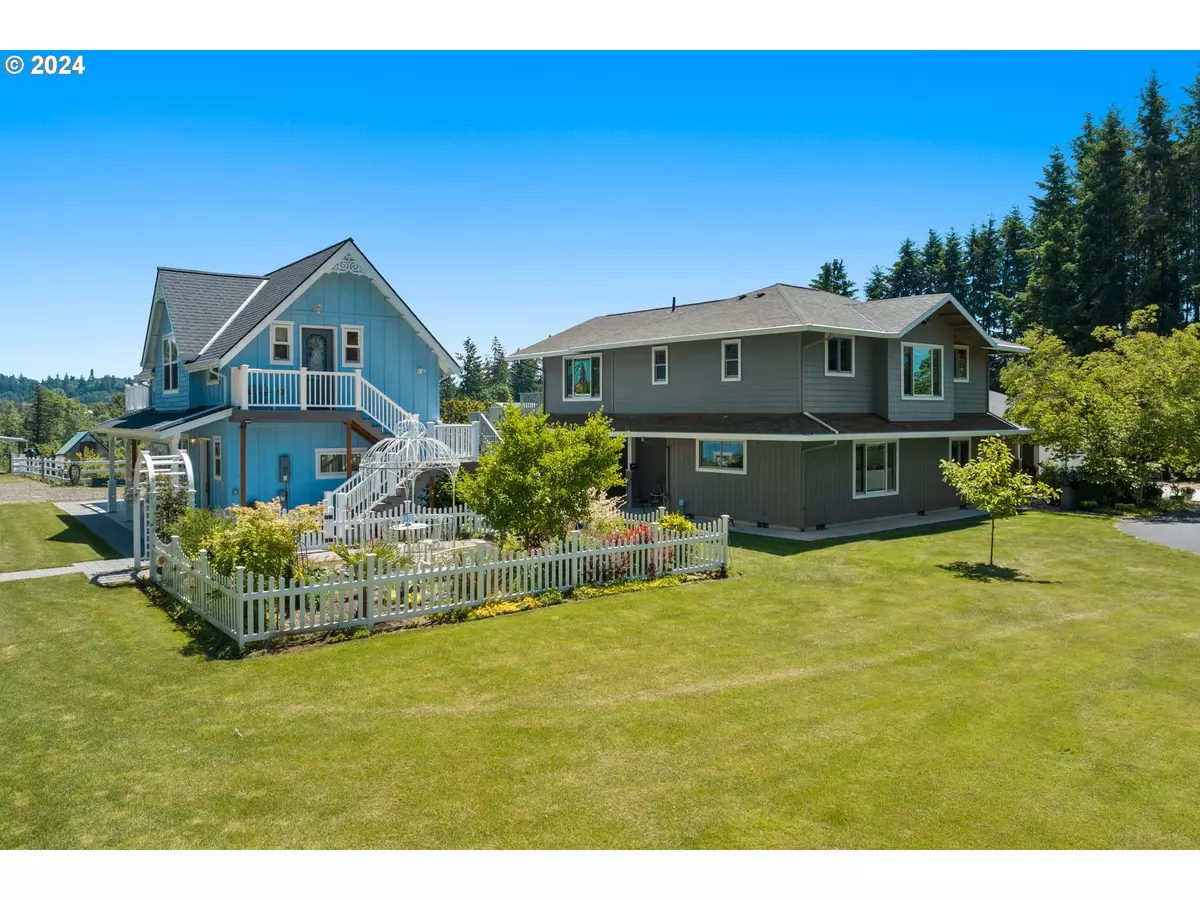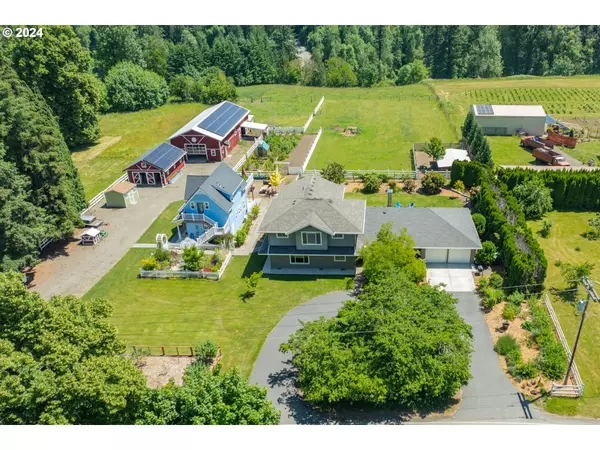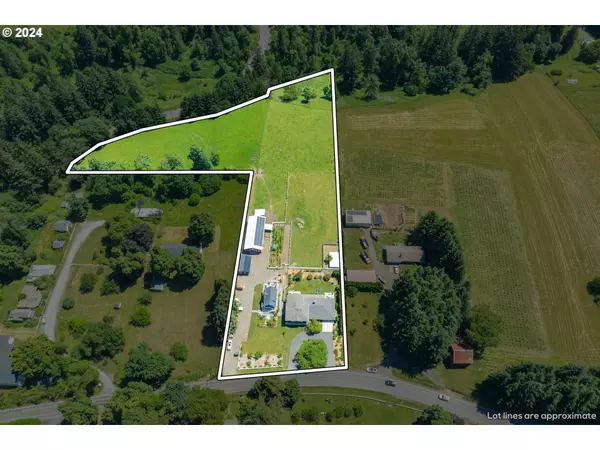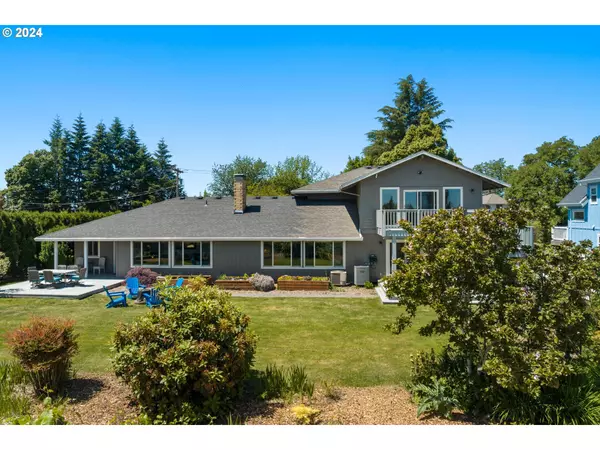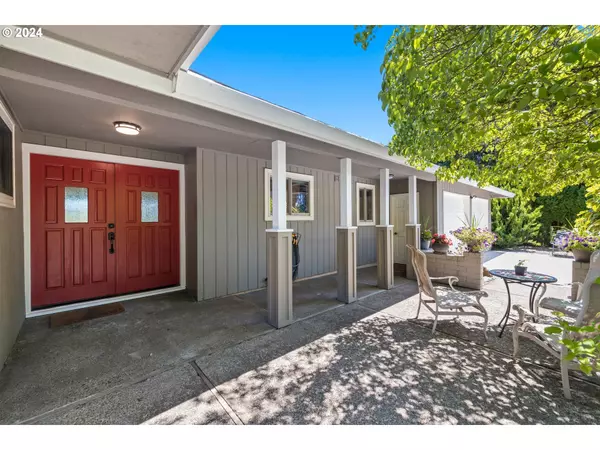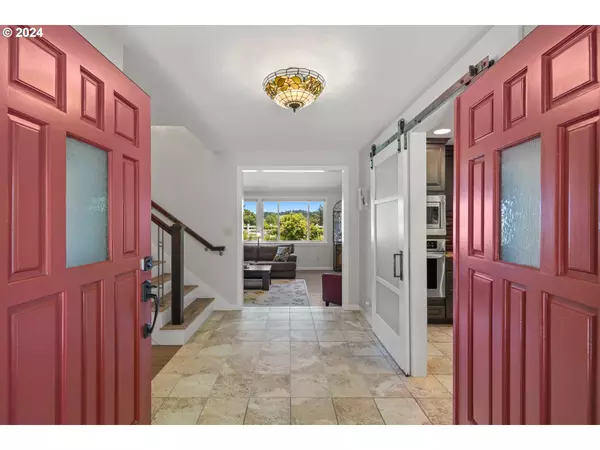Bought with Works Real Estate
$1,650,000
$1,650,000
For more information regarding the value of a property, please contact us for a free consultation.
5 Beds
4.2 Baths
4,336 SqFt
SOLD DATE : 09/06/2024
Key Details
Sold Price $1,650,000
Property Type Single Family Home
Sub Type Single Family Residence
Listing Status Sold
Purchase Type For Sale
Square Footage 4,336 sqft
Price per Sqft $380
Subdivision Historic New Era
MLS Listing ID 24001257
Sold Date 09/06/24
Style Stories2, Prairie
Bedrooms 5
Full Baths 4
Year Built 1977
Annual Tax Amount $9,632
Tax Year 2023
Lot Size 5.600 Acres
Property Description
Follow the Willamette River a short distance south of Oregon City, you will come to the historic community of New Era. An idyllic rural setting, just minutes from Canby area shopping, dining, recreation, and schools, this spacious main house has recently undergone a complete renovation, with territorial views stretching to Mt Hood. The guest house has been re-built from the ground up, now providing an ADU upstairs (one bedroom apartment, full bathroom w/bubble tub, with kitchenette and European washer/dryer) for rental income or multi-generational living, and a main floor farm processing kitchen (double built-in ovens, microwave, cooktop, insta-hot water), ready for the next harvest and parties too (wall of windows folding glass door open to large covered outdoor entertaining area - perfect for event/party/weddings).The brand new 2,160 sf barn plus the original 600 sf shop/barn support 78 solar panels, ample room for toy storage and livestock. The poultry coop (egg production), green house with gardens, orchard, and grape/berry vines produce plenty to sell in the farm stand.This hobby farm has it all, from power and water run to all buildings, to capturing rain water into a thousand gallon holding tank for garden use, RV parking w/electrical and water hook-up.
Location
State OR
County Clackamas
Area _146
Zoning RRFF-5
Rooms
Basement Crawl Space
Interior
Interior Features Accessory Dwelling Unit, Ceiling Fan, Garage Door Opener, Hardwood Floors, Jetted Tub, Laundry, Separate Living Quarters Apartment Aux Living Unit, Soaking Tub, Tile Floor, Vaulted Ceiling, Washer Dryer, Water Purifier
Heating Forced Air, Heat Pump, Zoned
Cooling Central Air
Fireplaces Number 1
Fireplaces Type Wood Burning
Appliance Appliance Garage, Builtin Oven, Builtin Range, Convection Oven, Dishwasher, Disposal, Double Oven, Free Standing Refrigerator, Granite, Microwave, Plumbed For Ice Maker, Range Hood, Stainless Steel Appliance, Water Purifier
Exterior
Exterior Feature Covered Patio, Cross Fenced, Deck, Fenced, Garden, Greenhouse, Guest Quarters, Outbuilding, Patio, Porch, Poultry Coop, Raised Beds, R V Hookup, R V Parking, R V Boat Storage, Second Residence, Workshop, Yard
Parking Features Attached
Garage Spaces 2.0
Fence CrossFenced, MeshFence, Perimeter, Wood
Waterfront Description Creek
View Mountain, Territorial
Roof Type Composition
Accessibility CaregiverQuarters, GarageonMain, MainFloorBedroomBath, MinimalSteps, Parking, UtilityRoomOnMain
Garage Yes
Building
Lot Description Gentle Sloping, Irrigated Irrigation Equipment, Level, Pasture, Solar
Story 2
Foundation Concrete Perimeter
Sewer Septic Tank
Water Well
Level or Stories 2
Schools
Elementary Schools Carus
Middle Schools Baker Prairie
High Schools Canby
Others
Senior Community No
Acceptable Financing Cash, Conventional, FarmCreditService
Listing Terms Cash, Conventional, FarmCreditService
Read Less Info
Want to know what your home might be worth? Contact us for a FREE valuation!

Our team is ready to help you sell your home for the highest possible price ASAP

GET MORE INFORMATION
Licensed Real Estate Broker

