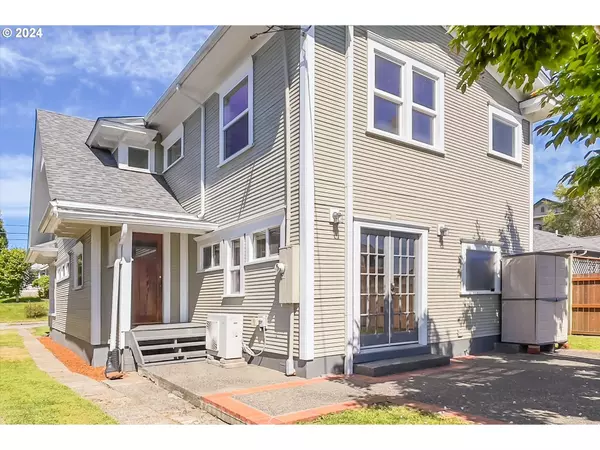Bought with eXp Realty, LLC
$429,000
$429,000
For more information regarding the value of a property, please contact us for a free consultation.
4 Beds
2 Baths
2,259 SqFt
SOLD DATE : 08/29/2024
Key Details
Sold Price $429,000
Property Type Single Family Home
Sub Type Single Family Residence
Listing Status Sold
Purchase Type For Sale
Square Footage 2,259 sqft
Price per Sqft $189
MLS Listing ID 24049146
Sold Date 08/29/24
Style Stories2, Craftsman
Bedrooms 4
Full Baths 2
Year Built 1906
Annual Tax Amount $2,680
Tax Year 2023
Lot Size 5,227 Sqft
Property Description
This beautifully restored Craftsman maintains its historic elegance while incorporating modern updates. Features 4 bedrooms, 2 full baths, formal dining room, and living room with loads of natural light. Updates include electrical and plumbing, new roof, vinyl double pane windows, interior and exterior paint, refinished original wood floors, gas fireplace insert, tasteful kitchen and baths, and ductless heating units all within the last five years! The spacious kitchen has original built-in cupboards, updated countertops, and stainless steel appliances--s/s refrigerator new within three years and dishwasher new 2024. The main level bedroom has French doors to the backyard, making it equally suitable for a home office. Downstairs bathroom/laundry room comes with stackable washer/dryer (new in 2021). The largest of the 3 second-floor bedrooms can flex to be a casual entertainment room and has possibilities for adding a kitchenette or en suite bathroom. Lots of storage options with walk-in closets in all the upstairs bedrooms, built-ins throughout, and additional storage in the basement. Outside, you will find a spacious front porch, patio, and level yards, both front and back, that are perfect for gardening. Room to park your boat or RV on the drive-through driveway. Featuring classic Craftsman architecture, interior woodwork, built-ins, and decorative leaded glass windows, this property is a standout choice for the discerning homeowner who wants an exquisite piece of history with modern conveniences.
Location
State OR
County Coos
Area _260
Zoning R-5
Rooms
Basement Crawl Space, Partial Basement, Unfinished
Interior
Interior Features High Ceilings, Laundry, Washer Dryer, Water Purifier, Wood Floors
Heating Ductless, Mini Split, Other
Cooling Mini Split
Fireplaces Number 1
Fireplaces Type Gas
Appliance Dishwasher, Free Standing Gas Range, Free Standing Refrigerator, Microwave, Stainless Steel Appliance
Exterior
Exterior Feature Patio, Porch, R V Parking, Tool Shed, Yard
View City
Roof Type Composition
Garage No
Building
Lot Description Level, Public Road
Story 2
Foundation Block, Pillar Post Pier
Sewer Public Sewer
Water Public Water
Level or Stories 2
Schools
Elementary Schools Hillcrest
Middle Schools North Bend
High Schools North Bend
Others
Senior Community No
Acceptable Financing Cash, Conventional, FHA, USDALoan, VALoan
Listing Terms Cash, Conventional, FHA, USDALoan, VALoan
Read Less Info
Want to know what your home might be worth? Contact us for a FREE valuation!

Our team is ready to help you sell your home for the highest possible price ASAP

GET MORE INFORMATION

Licensed Real Estate Broker






