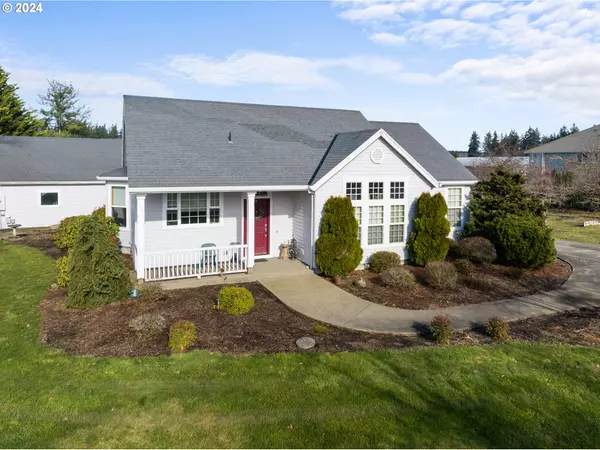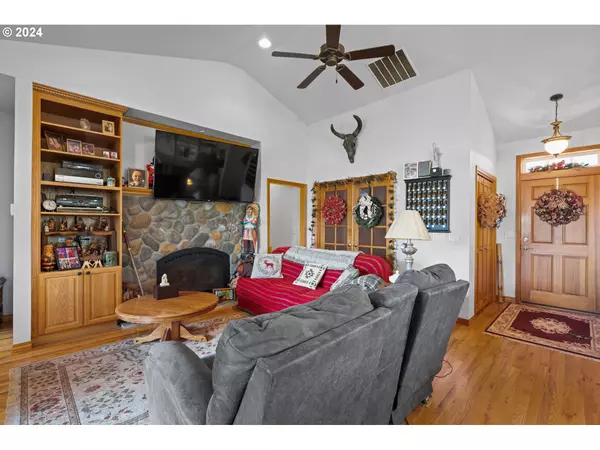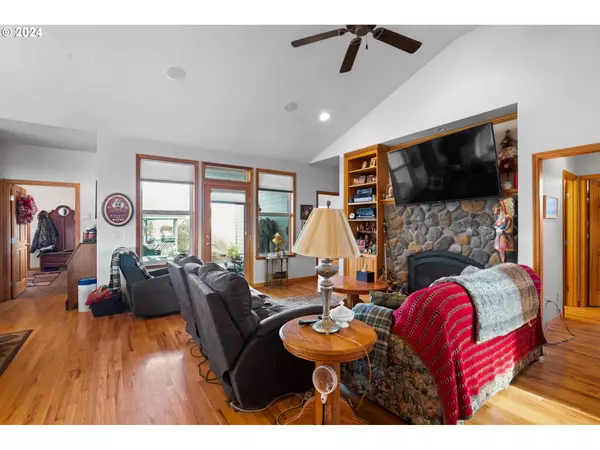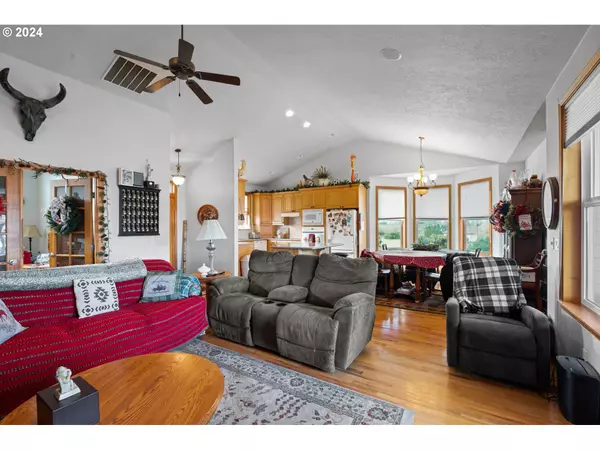Bought with Move Real Estate Inc
$840,500
$899,000
6.5%For more information regarding the value of a property, please contact us for a free consultation.
3 Beds
2 Baths
2,154 SqFt
SOLD DATE : 08/20/2024
Key Details
Sold Price $840,500
Property Type Single Family Home
Sub Type Single Family Residence
Listing Status Sold
Purchase Type For Sale
Square Footage 2,154 sqft
Price per Sqft $390
MLS Listing ID 24072871
Sold Date 08/20/24
Style Stories1, Ranch
Bedrooms 3
Full Baths 2
Year Built 2004
Annual Tax Amount $5,573
Tax Year 2023
Lot Size 3.360 Acres
Property Description
Enjoy the best of both worlds with this newer construction home, embodying a town-and-country lifestyle on a sprawling 3.36-acre estate. The home features a generous great room anchored by an elegant stone fireplace, complemented by magnificent-vaulted ceilings which enhance the ambiance of the space. The luxe kitchen is a chef's dream with its polished granite countertops, built-in appliances, and rich oak hardwood floors adding a touch of warmth. Enjoy yourself in the spacious primary suite, offering a sumptuous soaking tub in its in-suite bath, an exclusive retreat within your home. This residence marries the tranquility of country living with the convenience of proximity to town amenities, providing vast outdoor space for relaxation and activities. This property further impresses with an expansive 4600 SF detached shop, inclusive of a dedicated office area, ideal for projects or a home business. Accommodate guests in style with a separate guest house, ensuring comfort and privacy, complete with its own bathroom. Outdoor entertainment is a breeze with a choice of the covered patio, inviting front porch, or the charming pergola patio, all set against the backdrop of picturesque views. Added perks include ample RV parking, making this estate as functional as it is luxurious. Delight in an exclusive setting where the grandeur of upscale living meets the pastoral allure of the countryside.
Location
State OR
County Clackamas
Area _146
Zoning EFU
Rooms
Basement Crawl Space
Interior
Interior Features Ceiling Fan, Central Vacuum, Garage Door Opener, Granite, Hardwood Floors, Laundry, Separate Living Quarters Apartment Aux Living Unit, Tile Floor, Vaulted Ceiling
Heating Forced Air
Cooling Central Air
Fireplaces Number 1
Appliance Builtin Oven, Builtin Range, Dishwasher, Granite, Island, Microwave, Pantry, Range Hood, Tile
Exterior
Exterior Feature Covered Patio, Garden, Guest Quarters, Outbuilding, Patio, Porch, R V Parking, R V Boat Storage, Second Garage, Workshop
Parking Features Detached
Garage Spaces 2.0
Roof Type Composition
Accessibility MinimalSteps, OneLevel
Garage Yes
Building
Lot Description Level
Story 1
Foundation Concrete Perimeter
Sewer Standard Septic
Water Well
Level or Stories 1
Schools
Elementary Schools Lee
Middle Schools Baker Prairie
High Schools Canby
Others
Senior Community No
Acceptable Financing Cash, Conventional
Listing Terms Cash, Conventional
Read Less Info
Want to know what your home might be worth? Contact us for a FREE valuation!

Our team is ready to help you sell your home for the highest possible price ASAP

GET MORE INFORMATION
Licensed Real Estate Broker






