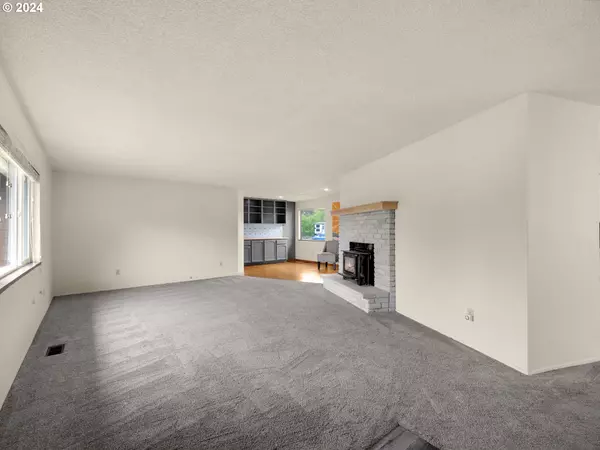Bought with Windermere Realty Trust
$485,000
$524,500
7.5%For more information regarding the value of a property, please contact us for a free consultation.
3 Beds
3 Baths
1,818 SqFt
SOLD DATE : 08/16/2024
Key Details
Sold Price $485,000
Property Type Single Family Home
Sub Type Single Family Residence
Listing Status Sold
Purchase Type For Sale
Square Footage 1,818 sqft
Price per Sqft $266
MLS Listing ID 24549396
Sold Date 08/16/24
Style Stories1, Ranch
Bedrooms 3
Full Baths 3
Year Built 1976
Annual Tax Amount $3,007
Tax Year 2024
Lot Size 0.340 Acres
Property Description
OPEN HOUSE SATURDAY JULY 27 FROM NOON - 2:00 PM!! PRICE CHANGE! New Price! Turn-key Single-Level Ranch Home in Tranquil NeighborhoodWelcome to this well-maintained, single-level Ranch style home, nestled in a tranquil and well-established neighborhood. Thoughtfully updated over the years, this house features two primary bedroom en-suites, a cozy living room with a fireplace, a dining room with built-ins, an updated kitchen with stainless steel appliances, and an ultimate eating bar. The family room, laundry room with storage, and abundant natural light from the Southern exposure complement the well-thought-out floor plan.Adjacent to the family room is an enclosed sunporch/flex space, perfect for year-round entertaining. The property is situated on a great corner lot with a fully fenced backyard, offering a low-maintenance yard awaiting a gardener?s creativity. Additional features include a double deep driveway for parking and an attached 2-car garage with a workbench and storage.Enjoy a recreational playground with nearby ocean activities, clamming, neighborhood parks, fishing, boating, hiking, golfing, and bike riding. Conveniently located just minutes away from Costco, Home Depot, Fred Meyers, and a short drive to Astoria's vibrant restaurant scene and Farmers Market.Schedule a showing today!
Location
State OR
County Clatsop
Area _181
Zoning RH
Rooms
Basement Crawl Space
Interior
Interior Features Engineered Hardwood, Garage Door Opener, Granite, Hardwood Floors, Laminate Flooring, Laundry, Skylight, Vinyl Floor, Wallto Wall Carpet
Heating Forced Air
Cooling None
Fireplaces Number 1
Fireplaces Type Wood Burning
Appliance Dishwasher, Disposal, Free Standing Gas Range, Free Standing Range, Free Standing Refrigerator, Gas Appliances, Granite, Microwave, Stainless Steel Appliance
Exterior
Exterior Feature Covered Patio, Fenced, R V Boat Storage, Yard
Parking Features Attached
Garage Spaces 2.0
Roof Type Composition
Garage Yes
Building
Lot Description Corner Lot, Level
Story 1
Foundation Concrete Perimeter
Sewer Public Sewer
Water Public Water
Level or Stories 1
Schools
Elementary Schools Warrenton
Middle Schools Warrenton
High Schools Warrenton
Others
Senior Community No
Acceptable Financing Cash, Conventional, FHA, VALoan
Listing Terms Cash, Conventional, FHA, VALoan
Read Less Info
Want to know what your home might be worth? Contact us for a FREE valuation!

Our team is ready to help you sell your home for the highest possible price ASAP

GET MORE INFORMATION
Licensed Real Estate Broker






