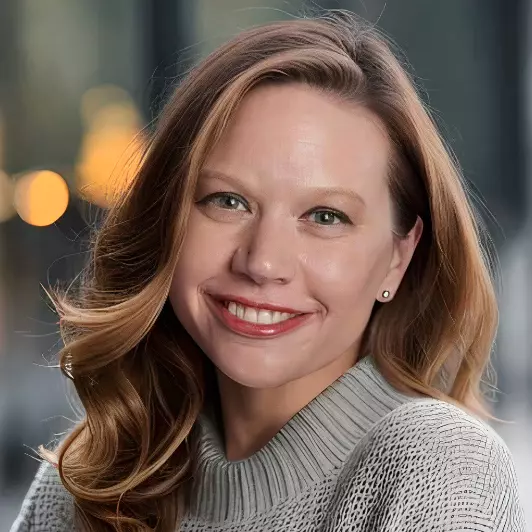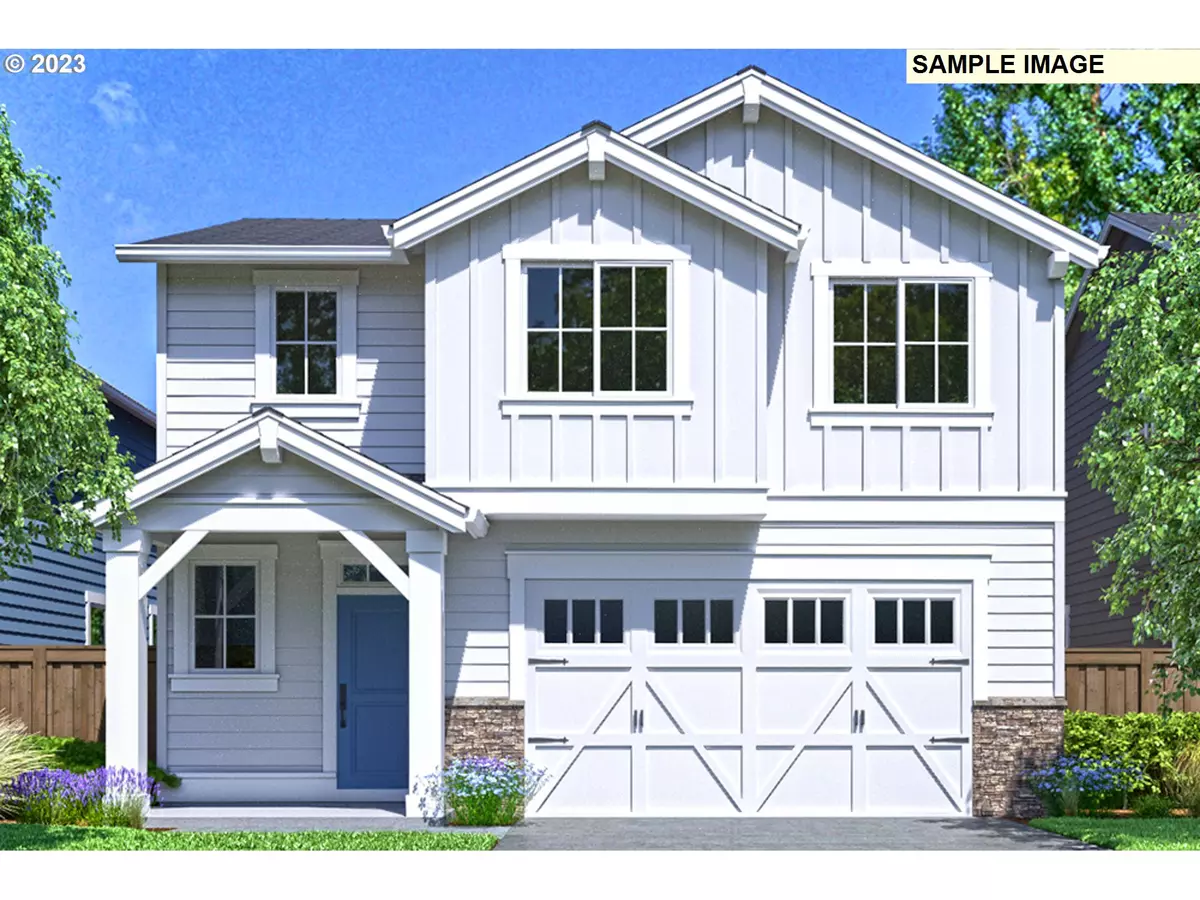Bought with Non Rmls Broker
$583,000
$583,295
0.1%For more information regarding the value of a property, please contact us for a free consultation.
3 Beds
2.1 Baths
2,042 SqFt
SOLD DATE : 08/13/2024
Key Details
Sold Price $583,000
Property Type Single Family Home
Sub Type Single Family Residence
Listing Status Sold
Purchase Type For Sale
Square Footage 2,042 sqft
Price per Sqft $285
Subdivision Mark"S Place
MLS Listing ID 23266871
Sold Date 08/13/24
Style Stories2, Farmhouse
Bedrooms 3
Full Baths 2
Condo Fees $132
HOA Fees $132/mo
Year Built 2024
Tax Year 2022
Property Description
8/1/24 completion date. $15,000 toward buyer's closing costs, prepaid, or buy down if use preferred lender. Beauty and functionality meet in The Caldwell floorplan. This modern farmhouse curb appeal greets you, while massive 17' ceilings accentuates the gorgeous entryway. The kitchen island opens to the beautiful great room with custom built-in cabinetry next to gas fireplace, kitchen incudes pantry and plenty amount of countertop space & dining area off the kitchen. The upstairs primary suite includes large windows looking out to the backyard accentuating the home's natural light, while the primary bath features a tiled walk-in shower, generous walk-in closet, & dual sinks. The upstairs bonus room is a highlight of the home and serves as the perfect place to lounge. 2,042 sq. ft. with 3 bedrooms upstairs, as well as a bonus room; this home has ample space. Once you see all of the detail this home has to offer: from the stainless-steel appliances and quartz countertops, full height backsplash, coffered ceilings to the large covered patio to enjoy the completed backyard with sod & irrigation. You'll find it is simply splendid. The areas beautiful and peaceful surroundings with future community park trails & amenities will carry over into the everyday way of living that continues into your home. Mark's Place master planned community borders the beautiful Molalla River, which is home to wildlife and waterfowl of all varieties. Residents have ample opportunities to hike, fish, swim, boat, or jet ski all within a couple miles of the city. Close to Canby's quality schools, parks, and local shopping. * Photos of similar home. Estimated Completion Julyt 2024
Location
State OR
County Clackamas
Area _146
Rooms
Basement Crawl Space
Interior
Interior Features Ceiling Fan, Garage Door Opener, Laminate Flooring, Laundry, Quartz, Vinyl Floor
Heating Forced Air95 Plus
Cooling Central Air
Fireplaces Number 1
Fireplaces Type Gas
Appliance Dishwasher, Disposal, Free Standing Gas Range, Island, Microwave, Pantry, Plumbed For Ice Maker, Quartz, Stainless Steel Appliance
Exterior
Exterior Feature Covered Patio, Fenced, Patio, Sprinkler, Yard
Parking Features Attached
Garage Spaces 2.0
Roof Type Composition
Accessibility GarageonMain
Garage Yes
Building
Lot Description Level
Story 2
Foundation Concrete Perimeter, Stem Wall
Sewer Public Sewer
Water Public Water
Level or Stories 2
Schools
Elementary Schools Lee
Middle Schools Baker Prairie
High Schools Canby
Others
Senior Community No
Acceptable Financing Cash, Conventional, FHA, VALoan
Listing Terms Cash, Conventional, FHA, VALoan
Read Less Info
Want to know what your home might be worth? Contact us for a FREE valuation!

Our team is ready to help you sell your home for the highest possible price ASAP

GET MORE INFORMATION
Licensed Real Estate Broker






