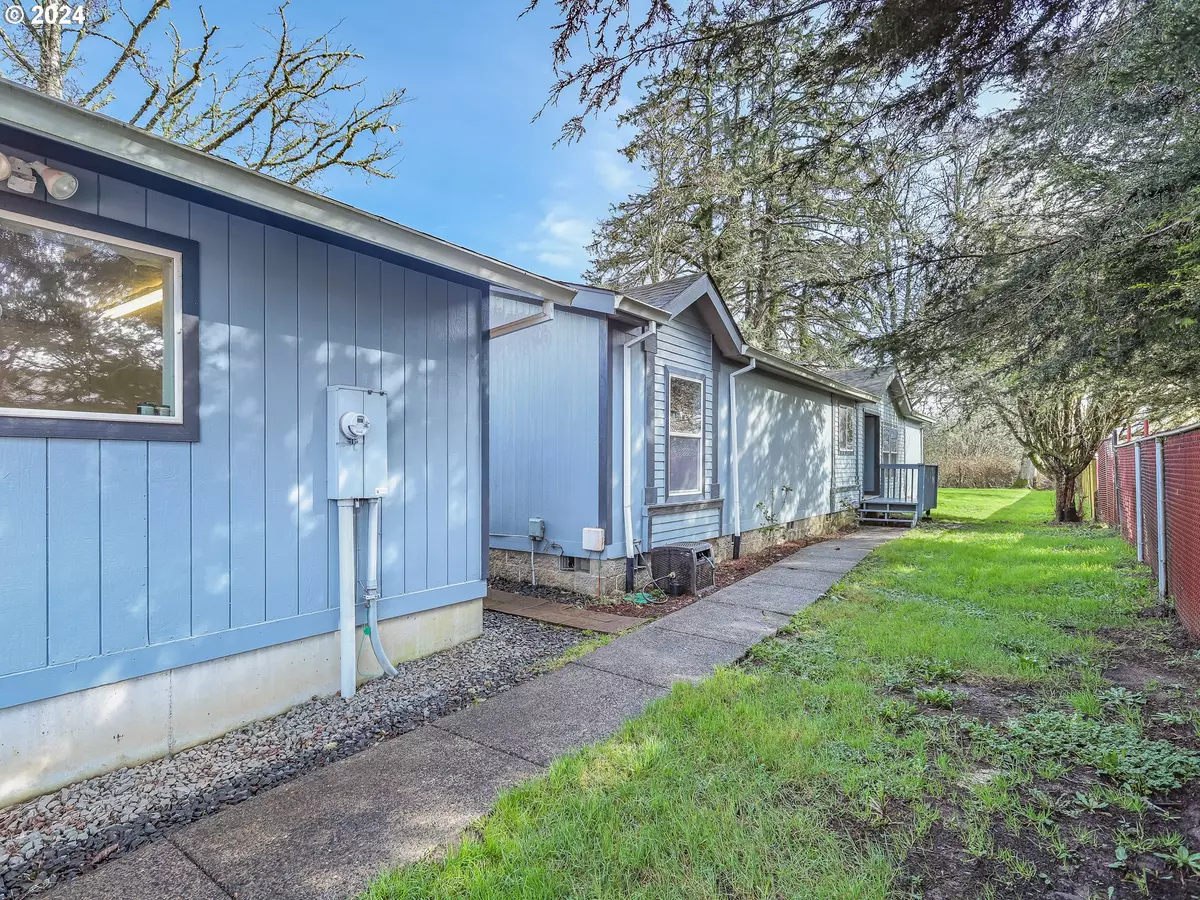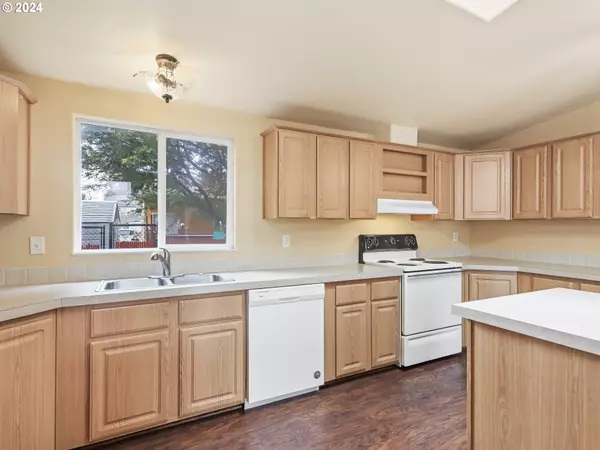Bought with SALTAIRE Coastal Homes
$420,000
$399,000
5.3%For more information regarding the value of a property, please contact us for a free consultation.
3 Beds
2 Baths
1,782 SqFt
SOLD DATE : 08/12/2024
Key Details
Sold Price $420,000
Property Type Manufactured Home
Sub Type Manufactured Homeon Real Property
Listing Status Sold
Purchase Type For Sale
Square Footage 1,782 sqft
Price per Sqft $235
MLS Listing ID 24584713
Sold Date 08/12/24
Style Double Wide Manufactured
Bedrooms 3
Full Baths 2
Year Built 2005
Annual Tax Amount $2,283
Tax Year 2023
Lot Size 0.550 Acres
Property Description
Spacious one-level retreat set on a generous 0.55-acre lot in an ideal location, just moments away from pristine ocean beaches and convenient shops. Tucked away on a private flag lot with a fully fenced yard, this home offers both tranquility and convenience.Step inside to discover an inviting open floor plan, where the living room welcomes you with its vaulted tray ceiling and natural light streaming through large windows. The kitchen has tons of counter and cupboard space, an island for easy meal prep, and a skylight that bathes the space in sunlight. Adjacent to the foyer, a large office provides a quiet space for work or study. The primary bedroom has high ceilings and offers a private retreat with a luxurious bath featuring double sinks and a relaxing soaker tub. A dedicated laundry room featuring an exterior entry is perfect for serving as a mudroom after outdoor adventures. Two additional bedrooms and a full bathroom accommodate family or guests. Outside, the expansive fenced backyard is great for relaxation and entertainment, complete with a back deck offering stunning views of Alder Creek. A storage area is ready to house your boat or RV, ensuring all your outdoor gear is organized and accessible. Conveniently located near restaurants and the natural beauty of Ft Stevens State Park, and just minutes from Hwy 101, this home offers the perfect blend of serenity and accessibility.
Location
State OR
County Clatsop
Area _181
Rooms
Basement None
Interior
Interior Features High Ceilings, Jetted Tub, Laminate Flooring, Soaking Tub, Wallto Wall Carpet
Heating Floor Furnace, Forced Air
Appliance Dishwasher, Free Standing Range, Free Standing Refrigerator, Island, Range Hood
Exterior
Exterior Feature Deck, R V Parking, R V Boat Storage, Tool Shed
Parking Features Detached
Garage Spaces 1.0
View Creek Stream
Roof Type Composition
Garage Yes
Building
Lot Description Flag Lot, Level
Story 1
Foundation Other
Sewer Public Sewer
Water Public Water
Level or Stories 1
Schools
Elementary Schools Pacific Ridge
Middle Schools Warrenton
High Schools Warrenton
Others
Senior Community No
Acceptable Financing Cash, Conventional, FHA, VALoan
Listing Terms Cash, Conventional, FHA, VALoan
Read Less Info
Want to know what your home might be worth? Contact us for a FREE valuation!

Our team is ready to help you sell your home for the highest possible price ASAP

GET MORE INFORMATION
Licensed Real Estate Broker






