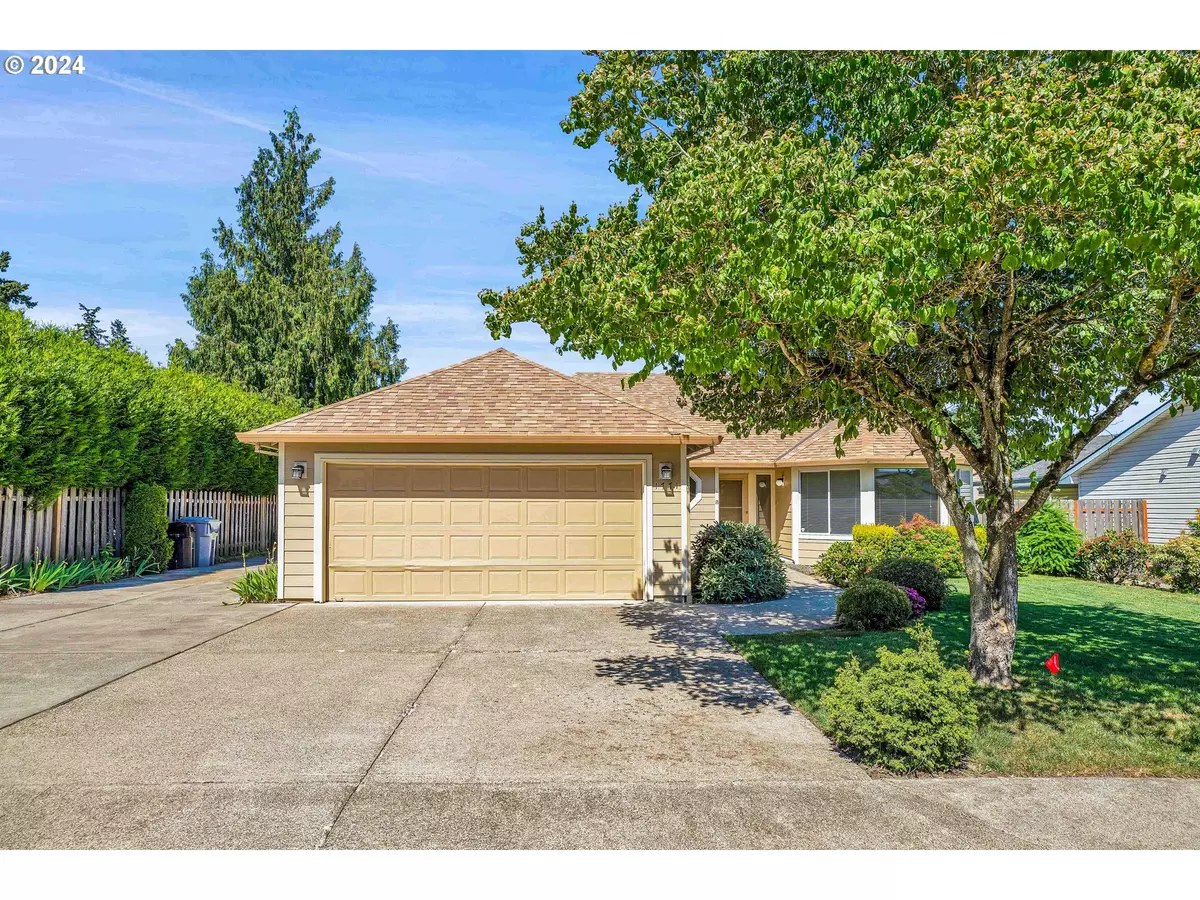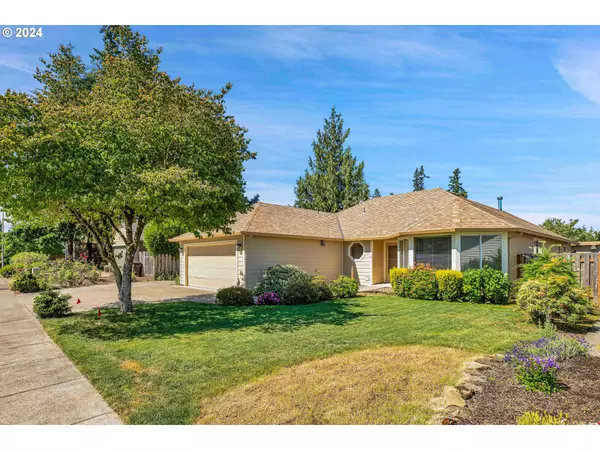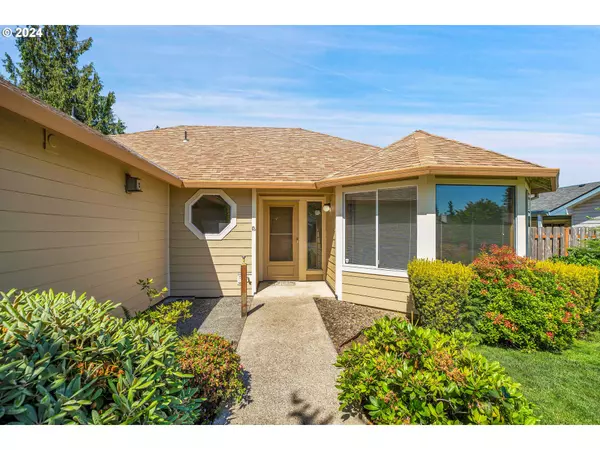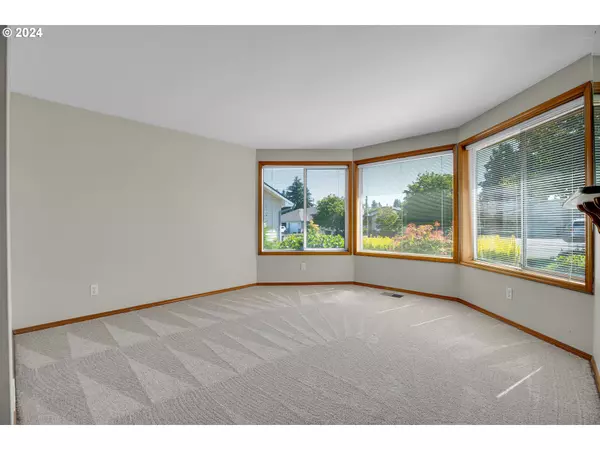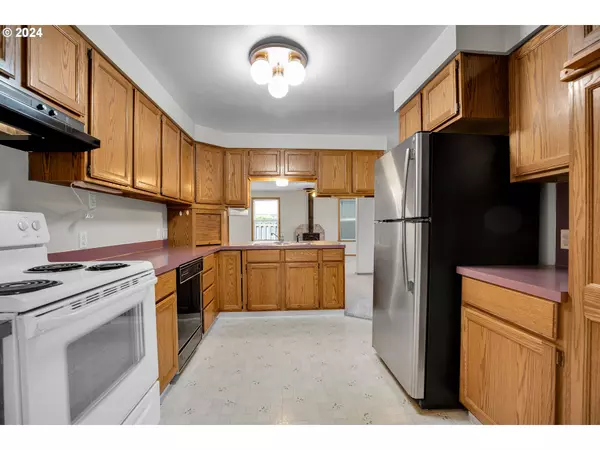Bought with Premiere Property Group, LLC
$524,000
$520,000
0.8%For more information regarding the value of a property, please contact us for a free consultation.
3 Beds
2 Baths
1,756 SqFt
SOLD DATE : 08/07/2024
Key Details
Sold Price $524,000
Property Type Single Family Home
Sub Type Single Family Residence
Listing Status Sold
Purchase Type For Sale
Square Footage 1,756 sqft
Price per Sqft $298
MLS Listing ID 24229891
Sold Date 08/07/24
Style Stories1
Bedrooms 3
Full Baths 2
Year Built 1990
Annual Tax Amount $4,944
Tax Year 2023
Lot Size 6,969 Sqft
Property Description
One-level living in Canby! Step into this beautiful home with a desirable floor plan with 1756 sqft, 3 bedrooms, 2 baths, multi living areas, 2 car garage, & RV parking! Upon entering the home, you're greeted by a spacious living room with 3 large windows and an overflow of natural lighting, creating a warm and inviting atmosphere perfect for relaxing with family and friends. New interior paint and carpet throughout! The kitchen boasts ample cabinet and counter space, an inviting eat-in bar, and a cozy ambiance that invites both culinary creativity and relaxed dining experiences. A generously sized dining room is perfect for holidays and casual meals. The family room is exceptionally roomy, complemented by a wood-burning stove and excellent natural lighting, ensuring warmth and serenity throughout the space. The primary bedroom ensuite features a huge walk-in closet complete with built-in storage solutions and a low step-in shower. The 2 additional sizeable bedrooms exude comfort. The backyard offers privacy with mature landscaping, raised garden beds, a deck great for entertaining, and a functional shop with electrical, providing additional storage space for tools and hobbies. Convenient RV parking. New roof in 2021. Embrace comfort and convenience with this lovely property, perfectly suited to your lifestyle. Don't miss this opportunity! Open House Saturday 11 AM-1 PM.
Location
State OR
County Clackamas
Area _146
Rooms
Basement Crawl Space
Interior
Interior Features Ceiling Fan, Garage Door Opener, Laundry, Vinyl Floor, Wallto Wall Carpet, Washer Dryer
Heating Forced Air
Cooling Central Air
Fireplaces Type Stove
Appliance Appliance Garage, Dishwasher, Free Standing Range, Free Standing Refrigerator, Pantry, Range Hood
Exterior
Exterior Feature Deck, Porch, Raised Beds, R V Parking, R V Boat Storage, Sprinkler, Tool Shed, Workshop, Yard
Parking Features Attached
Garage Spaces 2.0
Roof Type Composition
Accessibility AccessibleEntrance, GarageonMain, GroundLevel, MainFloorBedroomBath, MinimalSteps, OneLevel, Parking, UtilityRoomOnMain, WalkinShower
Garage Yes
Building
Lot Description Level, Private
Story 1
Foundation Concrete Perimeter
Sewer Public Sewer
Water Public Water
Level or Stories 1
Schools
Elementary Schools Eccles
Middle Schools Baker Prairie
High Schools Canby
Others
Senior Community No
Acceptable Financing Cash, Conventional, FHA, VALoan
Listing Terms Cash, Conventional, FHA, VALoan
Read Less Info
Want to know what your home might be worth? Contact us for a FREE valuation!
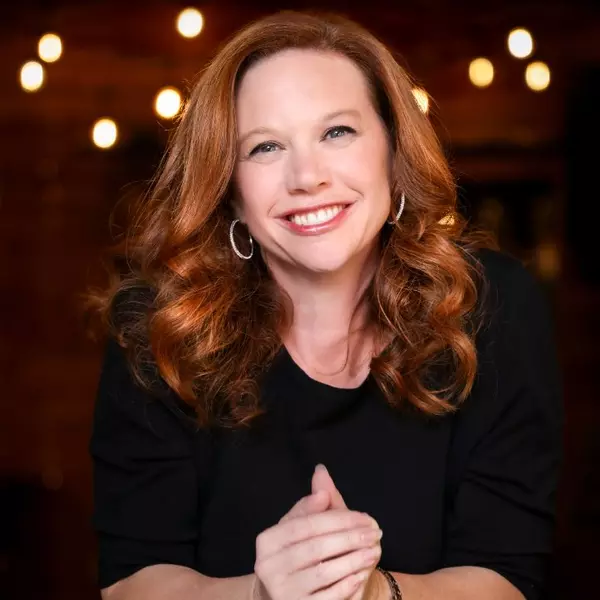
Our team is ready to help you sell your home for the highest possible price ASAP

GET MORE INFORMATION
Licensed Real Estate Broker

