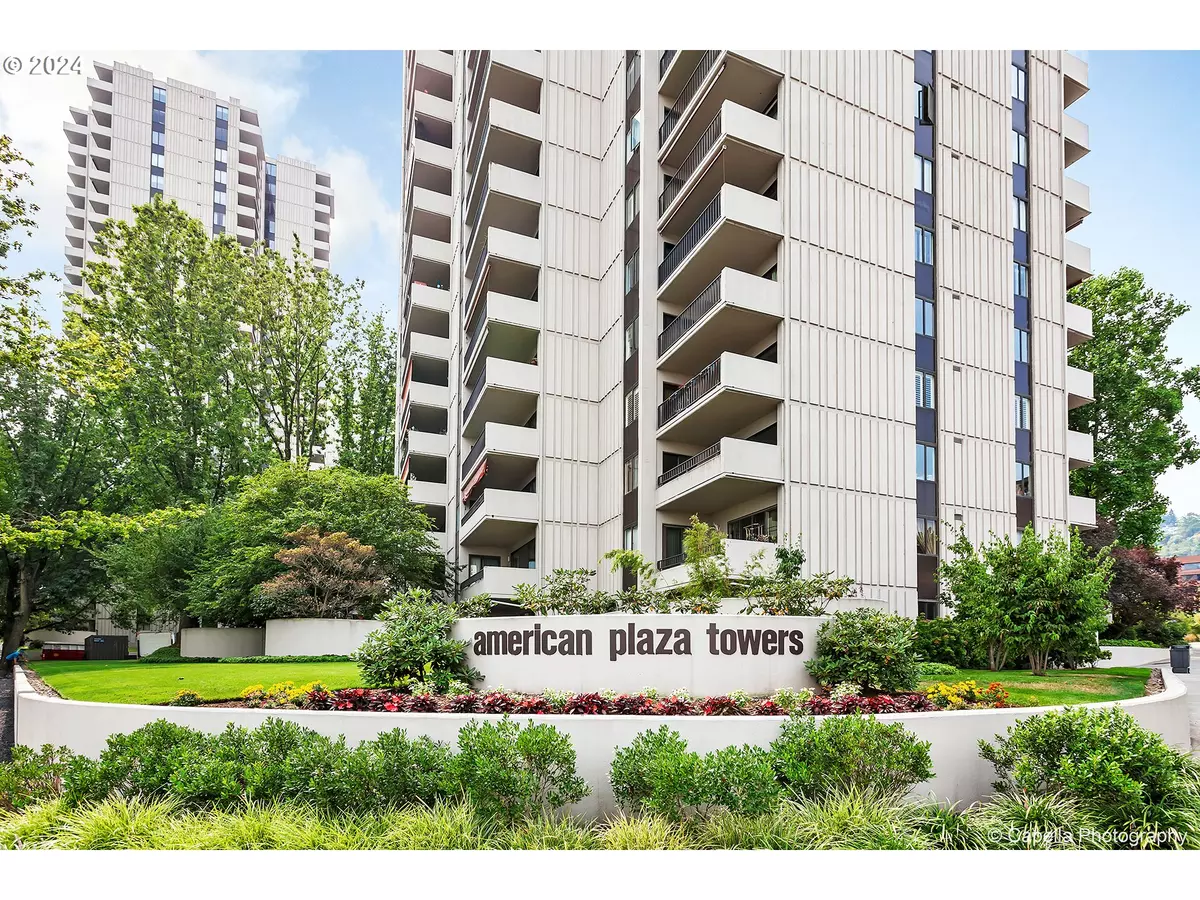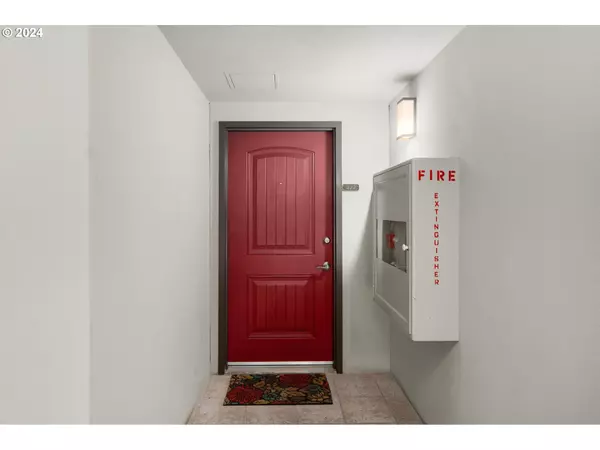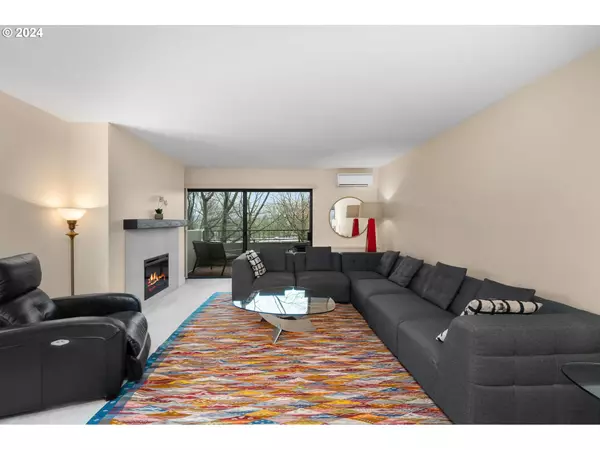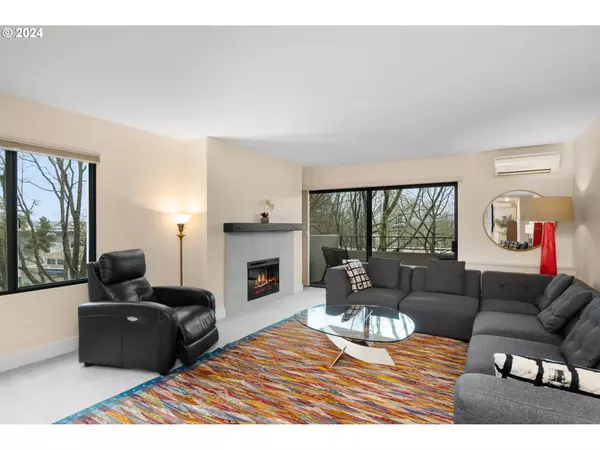Bought with Premiere Property Group, LLC
$440,000
$449,950
2.2%For more information regarding the value of a property, please contact us for a free consultation.
2 Beds
2 Baths
1,593 SqFt
SOLD DATE : 07/19/2024
Key Details
Sold Price $440,000
Property Type Condo
Sub Type Condominium
Listing Status Sold
Purchase Type For Sale
Square Footage 1,593 sqft
Price per Sqft $276
Subdivision Grant Tower
MLS Listing ID 24438470
Sold Date 07/19/24
Style Other
Bedrooms 2
Full Baths 2
Condo Fees $977
HOA Fees $977/mo
Year Built 1973
Annual Tax Amount $7,563
Tax Year 2023
Property Description
Very Quiet, North-End Corner Condo w/2 Balconies & Nearly 1600 SF of Quality & Contemporary Updates! Ideal layout with the Bedrooms separated for more privacy & each having their own Balcony access! Beautiful Waterproof Wood Flooring throughout, along with sleek moldings, Doors, Closets & Stylish Hardware Pulls. Laundry Room w/Storage and Freezer. The Primary Bedroom Suite is big enough for King Size Bed, 2 Bedside Tables, Dresser & more! Includes Bathroom w/Marble Counter, Double Sinks, Huge Lighted Mirror & Walk-In Shower. 2nd bathroom with Max Depth Bathtub for Soaking! Room off Kitchen can be Dining Room or Family Room. Electric Fireplace & Heat/AC Mini Splits in each room. Lots of Windows creating lovely natural light & Double Sets of Patio Slider Doors for Efficiency & Noise Reduction. Deeded Parking Space and Walk-In Storage Unit. Unparalleled Property Amenities including: 24/7 Concierge, Indoor & Outdoor Pools. 4 Locker Rooms, 3 Saunas, 2 Exercise Rooms, 2 Meeting/Party Rooms & 53 Guest Parking Spaces! Steps To MAX and Bus lines & 2 blocks to the Street Car. Great Location in South Downtown on Tree-Line SW 1st Ave. Near PSU, OHSU, Cultural District & the Waterfront. Must see to Appreciate all the space!
Location
State OR
County Multnomah
Area _148
Interior
Interior Features Garage Door Opener, Hardwood Floors
Heating Ductless, Heat Pump, Mini Split
Cooling Heat Pump, Mini Split
Fireplaces Number 1
Fireplaces Type Electric
Appliance Builtin Oven, Cooktop, Dishwasher, Disposal, Microwave
Exterior
Exterior Feature Builtin Hot Tub, Patio, Sauna, Security Lights
Parking Features Attached
Garage Spaces 1.0
View City, Trees Woods
Garage Yes
Building
Lot Description Commons, Level, Light Rail, On Busline, Trees
Story 1
Foundation Concrete Perimeter
Sewer Public Sewer
Water Public Water
Level or Stories 1
Schools
Elementary Schools Ainsworth
Middle Schools West Sylvan
High Schools Lincoln
Others
Senior Community No
Acceptable Financing Cash, Conventional, FHA, VALoan
Listing Terms Cash, Conventional, FHA, VALoan
Read Less Info
Want to know what your home might be worth? Contact us for a FREE valuation!

Our team is ready to help you sell your home for the highest possible price ASAP

GET MORE INFORMATION

Licensed Real Estate Broker






