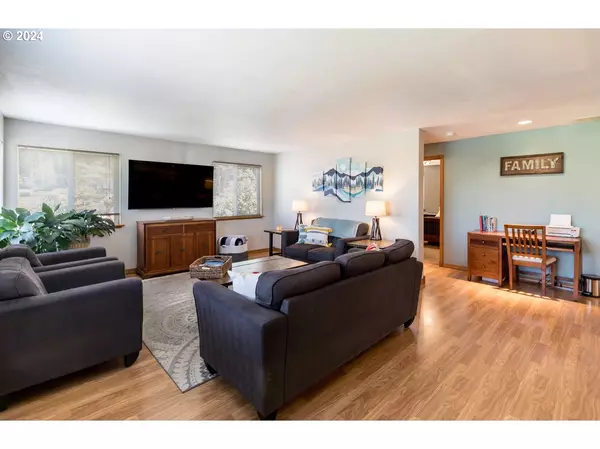Bought with Harcourts Real Estate Network Group
$433,000
$439,900
1.6%For more information regarding the value of a property, please contact us for a free consultation.
2 Beds
1 Bath
1,048 SqFt
SOLD DATE : 07/08/2024
Key Details
Sold Price $433,000
Property Type Single Family Home
Sub Type Single Family Residence
Listing Status Sold
Purchase Type For Sale
Square Footage 1,048 sqft
Price per Sqft $413
MLS Listing ID 24071766
Sold Date 07/08/24
Style Stories1, Bungalow
Bedrooms 2
Full Baths 1
Year Built 1940
Annual Tax Amount $2,569
Tax Year 2023
Lot Size 0.390 Acres
Property Description
Here?s your chance! Back on the market at no fault of the seller or property, buyer financing fell through. This wonderful, well-loved single level is ready for you to call it your own. The home lives large with an open floor plan and abundance of natural light. The great room layout of the kitchen, dining, and living areas make hospitality & time with loved ones simple. Take in seasonal snowy peaked Mt Hood views from the warmth of your living room. Located off the kitchen, the utility room doubles as your laundry and mud rooms leading to a covered porch. Once outside, you'll find an extension of the home on a large patio ready for fun in the sun or warm fires by the built-in fire pit. The home sits on a landscaped, fully usable .39 acres with room to grow. The sizeable detached 2-car garage has plenty of room for your vehicle, storage, and finishing home projects at the work bench. There is RV hook-up and parking at the exterior of the garage. Targeted updates include the roof (2016), new shed, new backyard cedar fence, brand-new entry porch, and new side porch railing & steps. If you've been looking for a home taken care of, don't wait another minute, call today and schedule a showing to tour your new home!
Location
State OR
County Clackamas
Area _144
Zoning R2
Rooms
Basement Crawl Space
Interior
Interior Features High Speed Internet, Laminate Flooring, Laundry, Wallto Wall Carpet, Washer Dryer
Heating Heat Pump
Cooling Heat Pump
Appliance Dishwasher, Disposal, Free Standing Range, Free Standing Refrigerator, Island, Range Hood, Stainless Steel Appliance
Exterior
Exterior Feature Covered Arena, Fenced, Fire Pit, Outbuilding, Patio, Porch, R V Hookup, R V Parking, Security Lights, Storm Door, Tool Shed, Yard
Parking Features Detached
Garage Spaces 2.0
View Mountain, Seasonal, Territorial
Roof Type Composition,Shingle
Garage Yes
Building
Lot Description Corner Lot, Level
Story 1
Foundation Concrete Perimeter, Pillar Post Pier
Sewer Public Sewer
Water Public Water
Level or Stories 1
Schools
Elementary Schools Firwood
Middle Schools Cedar Ridge
High Schools Sandy
Others
Senior Community No
Acceptable Financing Cash, Conventional, FHA, USDALoan, VALoan
Listing Terms Cash, Conventional, FHA, USDALoan, VALoan
Read Less Info
Want to know what your home might be worth? Contact us for a FREE valuation!

Our team is ready to help you sell your home for the highest possible price ASAP

GET MORE INFORMATION

Licensed Real Estate Broker






