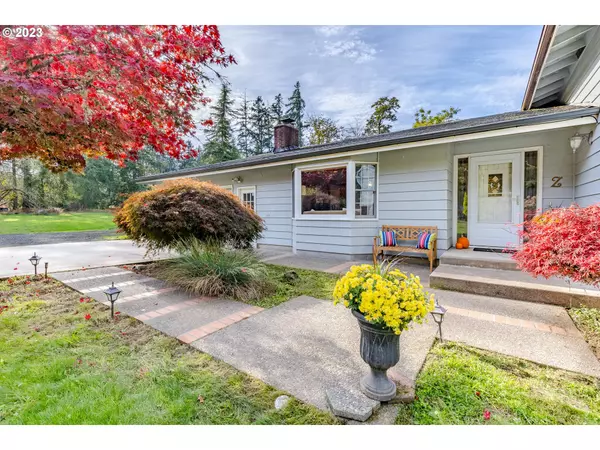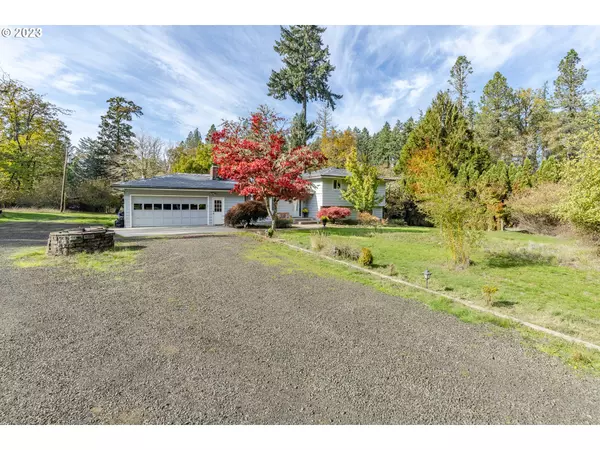Bought with Non Rmls Broker
$674,500
$679,500
0.7%For more information regarding the value of a property, please contact us for a free consultation.
4 Beds
2.1 Baths
1,890 SqFt
SOLD DATE : 07/03/2024
Key Details
Sold Price $674,500
Property Type Single Family Home
Sub Type Single Family Residence
Listing Status Sold
Purchase Type For Sale
Square Footage 1,890 sqft
Price per Sqft $356
MLS Listing ID 23132405
Sold Date 07/03/24
Style Split
Bedrooms 4
Full Baths 2
Year Built 1969
Annual Tax Amount $4,189
Tax Year 2022
Lot Size 3.530 Acres
Property Description
BOM = no faulty of home. Buyers financing fell through. Discover this countryside retreat situated on a 3.53-acre property just down the road from Fern Ridge and close to town. This peaceful home features 4 bedrooms, 2 ½ baths, with two fireplaces, and both a living room and a family/media room. The kitchen is well-appointed with quartz countertops, stainless steel appliances, and Ashford cabinets. You will find a large deck off the dining room and kitchen with a covered area to enjoy the space year-round. As you walk the property you will be met with a seasonal creek surrounded by beautiful trees all on flat land. You will be amazed at all it has to offer from a 24x26 shop, a shop office, 4 garages, and even an RV-covered bay and several sheds. Sitting on three tax lots, this property offers so many possibilities--add a barn for your horses or animals just one possibility. Don't miss the opportunity to make this property your own. Come see it today and unlock its full potential!
Location
State OR
County Lane
Area _236
Zoning RR2
Rooms
Basement Finished
Interior
Interior Features Ceiling Fan, Garage Door Opener, Hardwood Floors, Laminate Flooring, Quartz, Soaking Tub, Vinyl Floor, Wallto Wall Carpet
Heating Forced Air, Heat Pump
Cooling Heat Pump
Fireplaces Number 1
Fireplaces Type Insert, Stove, Wood Burning
Appliance Builtin Range, Dishwasher, Disposal, Microwave, Quartz, Stainless Steel Appliance
Exterior
Exterior Feature Covered Deck, Covered Patio, Deck, Fenced, Fire Pit, Garden, Outbuilding, R V Parking, R V Boat Storage, Second Garage, Tool Shed, Workshop, Yard
Parking Features Attached, Detached
Garage Spaces 4.0
Waterfront Description Creek,Seasonal
View Seasonal, Territorial, Trees Woods
Roof Type Composition
Garage Yes
Building
Lot Description Level, Seasonal
Story 3
Foundation Concrete Perimeter
Sewer Septic Tank
Water Well
Level or Stories 3
Schools
Elementary Schools Elmira
Middle Schools Fern Ridge
High Schools Elmira
Others
Senior Community No
Acceptable Financing Conventional, FHA, VALoan
Listing Terms Conventional, FHA, VALoan
Read Less Info
Want to know what your home might be worth? Contact us for a FREE valuation!

Our team is ready to help you sell your home for the highest possible price ASAP

GET MORE INFORMATION

Licensed Real Estate Broker






