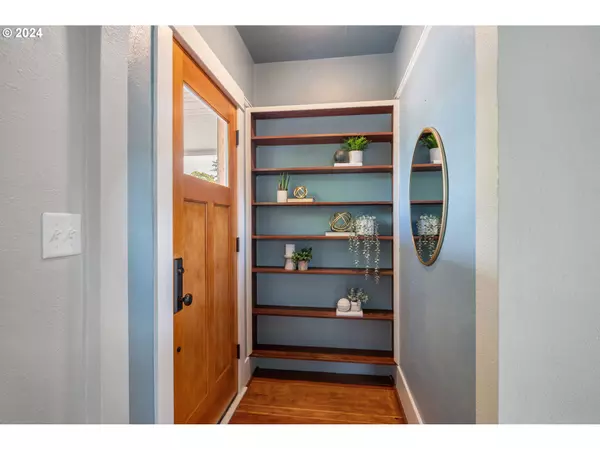Bought with Cascade Hasson Sotheby's International Realty
$450,000
$460,000
2.2%For more information regarding the value of a property, please contact us for a free consultation.
2 Beds
1 Bath
1,728 SqFt
SOLD DATE : 07/02/2024
Key Details
Sold Price $450,000
Property Type Single Family Home
Sub Type Single Family Residence
Listing Status Sold
Purchase Type For Sale
Square Footage 1,728 sqft
Price per Sqft $260
MLS Listing ID 24262163
Sold Date 07/02/24
Style Stories1, Bungalow
Bedrooms 2
Full Baths 1
Year Built 1912
Annual Tax Amount $3,116
Tax Year 2023
Lot Size 5,227 Sqft
Property Description
This adorable bungalow in the heart of Arbor Lodge has had over $80K in updates in the past few years, while maintaining its original charm, like original Doug Fir floors. You will find new electrical, windows, plumbing, kitchen, bathroom & so much more. You can just move in and relax. It offers an extra long drive way that fits 4 cars along with a detached garage at the end of the driveway. Fully fenced back yard is beautifully landscaped with plentiful berry bushes, rose bushes, and well established garden. Head down to the partially finished basement (with separate exterior entrance) for the additional 864 square feet- ready to be made into an additional living space or potential ADU! Inner City living at its best - just 4 blocks to Arbor Lodge Park, 1 mile to New Seasons, .2 miles to ArborLook Carts (yummm), and so many more coffee shops, restaurants, bars. Oh and ADIDAS World Headquarters is just .6 miles away! What more could you ask for in location and convenience? And did we mention the 98 Bike Score?HES=3/10 (https://us.greenbuildingregistry.com/green-homes/OR10133494) [Home Energy Score = 3. HES Report at https://rpt.greenbuildingregistry.com/hes/OR10133494]
Location
State OR
County Multnomah
Area _141
Rooms
Basement Full Basement, Unfinished
Interior
Interior Features Laundry, Quartz, Tile Floor, Washer Dryer, Wood Floors
Heating Forced Air
Cooling Window Unit
Appliance Dishwasher, Free Standing Range, Free Standing Refrigerator, Gas Appliances, Quartz, Tile
Exterior
Exterior Feature Fenced, Fire Pit, Yard
Parking Features Detached
Garage Spaces 2.0
View Territorial
Roof Type Composition
Garage Yes
Building
Lot Description Level
Story 1
Foundation Concrete Perimeter
Sewer Public Sewer
Water Public Water
Level or Stories 1
Schools
Elementary Schools Chief Joseph
Middle Schools Ockley Green
High Schools Jefferson
Others
Senior Community No
Acceptable Financing Cash, Conventional, FHA, VALoan
Listing Terms Cash, Conventional, FHA, VALoan
Read Less Info
Want to know what your home might be worth? Contact us for a FREE valuation!

Our team is ready to help you sell your home for the highest possible price ASAP

GET MORE INFORMATION
Licensed Real Estate Broker






