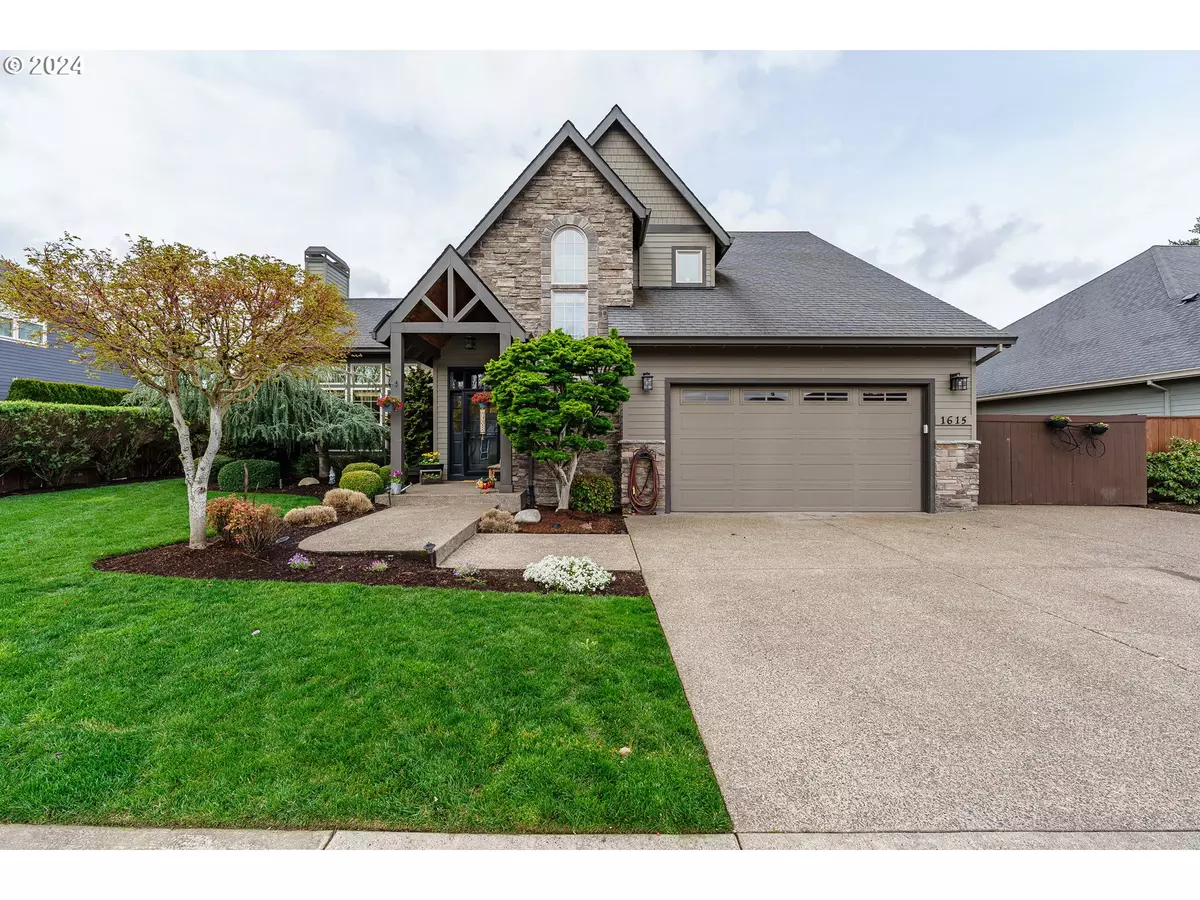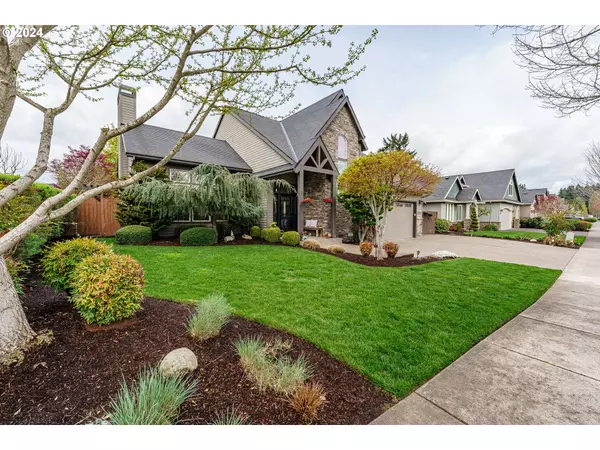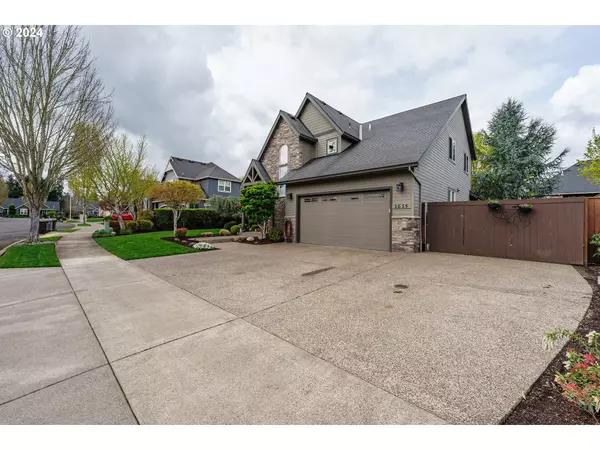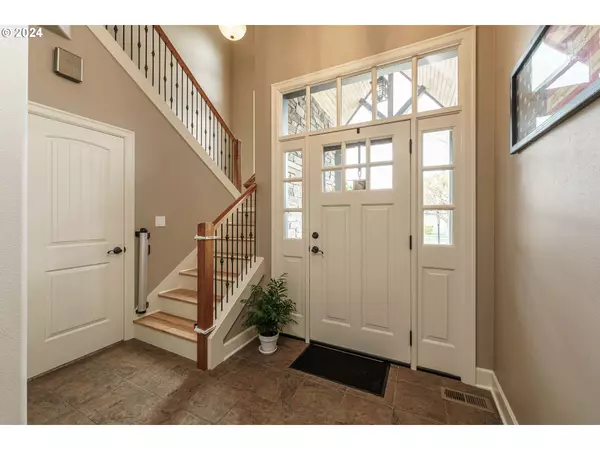Bought with RE/MAX Equity Group
$791,500
$810,000
2.3%For more information regarding the value of a property, please contact us for a free consultation.
4 Beds
3 Baths
2,352 SqFt
SOLD DATE : 06/07/2024
Key Details
Sold Price $791,500
Property Type Single Family Home
Sub Type Single Family Residence
Listing Status Sold
Purchase Type For Sale
Square Footage 2,352 sqft
Price per Sqft $336
MLS Listing ID 24042767
Sold Date 06/07/24
Style Craftsman, Custom Style
Bedrooms 4
Full Baths 3
Condo Fees $375
HOA Fees $31/ann
Year Built 2005
Annual Tax Amount $6,499
Tax Year 2023
Lot Size 9,583 Sqft
Property Description
Rare and Immaculate Postlewait Estate home. Four Bedrooms, Three full Baths. Stunning Entry with Vaulted Ceilings, floor to ceiling Custom Fireplace, Gourmet Kitchen w/ Granite countertops, Central Vacuum. Primary and main floor bedroom have custom California Closet organizers. Large Primary Suite w/ jetted tub, shower and custom finishes. The living room and dining room, with hardwood floors, have a wall of windows looking onto a stunning and peaceful bucolic backyard and raised garden beds. Situated on a private lot, located near city walking and bike paths. RV parking, oversized three stall garage, custom tool/work shed. Tons of storage both in and out.Location, pride of ownership, restful and peaceful backyard or an entertainers dream; this home has it all. Rarely do homes become available in this special neighborhood.Stunning is the word to describe this home and all it offers!Listing Broker is related to sellers!
Location
State OR
County Clackamas
Area _146
Rooms
Basement Crawl Space
Interior
Interior Features Ceiling Fan, Central Vacuum, Garage Door Opener, Granite, Hardwood Floors, High Ceilings, Jetted Tub, Laundry, Murphy Bed, Tile Floor, Vaulted Ceiling, Wallto Wall Carpet, Washer Dryer, Wood Floors
Heating Forced Air
Cooling Central Air
Fireplaces Number 1
Fireplaces Type Gas
Appliance Dishwasher, Disposal, Free Standing Gas Range, Free Standing Range, Free Standing Refrigerator, Gas Appliances, Granite, Island, Microwave, Pantry, Range Hood, Solid Surface Countertop, Stainless Steel Appliance
Exterior
Exterior Feature Covered Patio, Dog Run, Fenced, Patio, Porch, R V Parking, R V Boat Storage, Security Lights, Sprinkler, Tool Shed, Workshop, Yard
Parking Features Attached, ExtraDeep, Tandem
Garage Spaces 3.0
View Trees Woods
Roof Type Composition
Accessibility GarageonMain, Parking
Garage Yes
Building
Lot Description Level, Private, Trees
Story 2
Foundation Concrete Perimeter
Sewer Public Sewer
Water Public Water
Level or Stories 2
Schools
Elementary Schools Knight
Middle Schools Baker Prairie
High Schools Canby
Others
Senior Community No
Acceptable Financing Cash, Conventional, FHA, VALoan
Listing Terms Cash, Conventional, FHA, VALoan
Read Less Info
Want to know what your home might be worth? Contact us for a FREE valuation!

Our team is ready to help you sell your home for the highest possible price ASAP

GET MORE INFORMATION
Licensed Real Estate Broker






