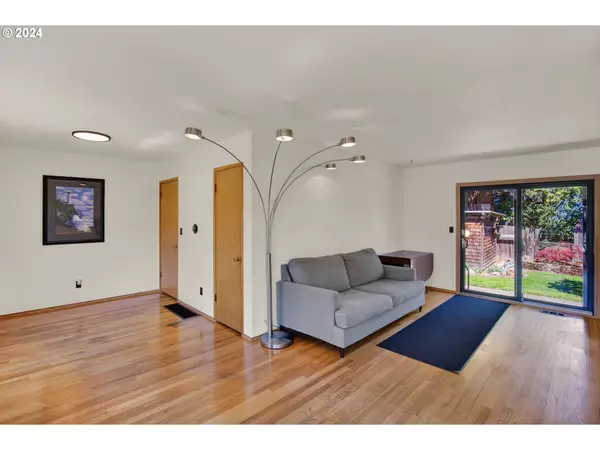Bought with Paris Group Realty LLC
$530,000
$520,000
1.9%For more information regarding the value of a property, please contact us for a free consultation.
3 Beds
1 Bath
1,370 SqFt
SOLD DATE : 05/22/2024
Key Details
Sold Price $530,000
Property Type Single Family Home
Sub Type Single Family Residence
Listing Status Sold
Purchase Type For Sale
Square Footage 1,370 sqft
Price per Sqft $386
MLS Listing ID 24001838
Sold Date 05/22/24
Style Stories1, Ranch
Bedrooms 3
Full Baths 1
Year Built 1960
Annual Tax Amount $4,624
Tax Year 2023
Lot Size 5,227 Sqft
Property Description
Welcome to your new home in the heart of the Overlook Neighborhood!Nestled on a picturesque tree-lined street, this nostalgic one-level abode exudes charm and character at every turn. Situated on an oversized lot, this home offers the perfect blend of modern updates and original 60's allure.Step inside to discover tons of natural light flooding through the spacious living room, complete with a cozy and modern wood burning fireplace for those chilly winter evenings. Enjoy meals in the adorable eat-in kitchen, with new stainless steel appliances.Practicality meets functionality, the backyard patio space is ideal for entertaining and the avid gardener. Updates abound, including a new roof, exterior/interior paint, brand new furnace, AC Unit, and replaced windows (transferable warranty). in-ground tank decommissioned and certified for peace of mind.Located just minutes from Adidas world headquarters, popular eateries, coffee shops, grocery stores, services, I5, and downtown St. Johns, convenience is at your fingertips. And as a charming bonus, the wall-mounted telephone stays with the property!
Location
State OR
County Multnomah
Area _141
Rooms
Basement Unfinished
Interior
Interior Features Hardwood Floors, Washer Dryer, Wood Floors
Heating Forced Air
Cooling Energy Star Air Conditioning
Fireplaces Number 1
Fireplaces Type Wood Burning
Appliance Builtin Oven, Builtin Range, Free Standing Refrigerator, Stainless Steel Appliance
Exterior
Exterior Feature Fenced, Garden, Raised Beds, Yard
Parking Features Attached
Garage Spaces 1.0
Roof Type Shingle
Garage Yes
Building
Lot Description Level
Story 1
Sewer Public Sewer
Water Public Water
Level or Stories 1
Schools
Elementary Schools Beach
Middle Schools Ockley Green
High Schools Roosevelt
Others
Senior Community No
Acceptable Financing Cash, Conventional, FHA
Listing Terms Cash, Conventional, FHA
Read Less Info
Want to know what your home might be worth? Contact us for a FREE valuation!

Our team is ready to help you sell your home for the highest possible price ASAP

GET MORE INFORMATION
Licensed Real Estate Broker






