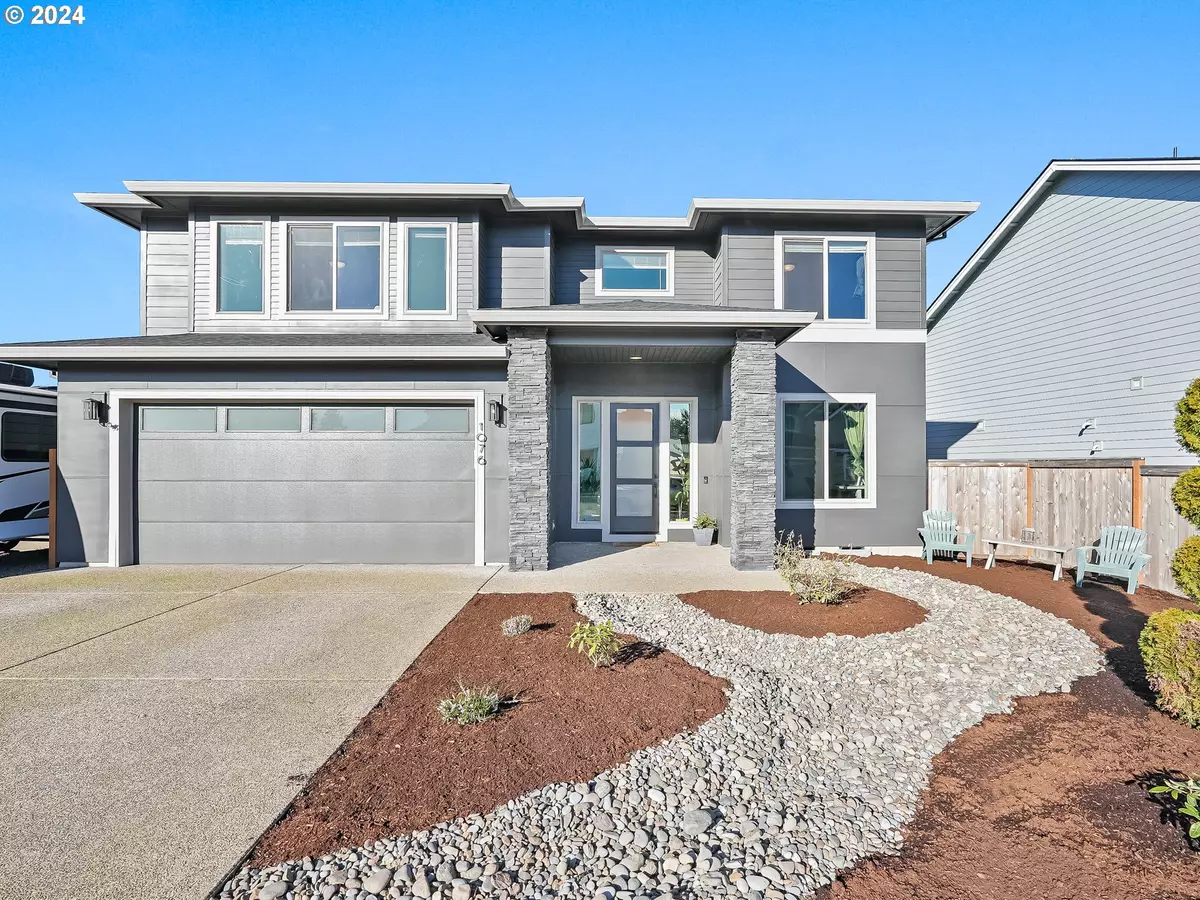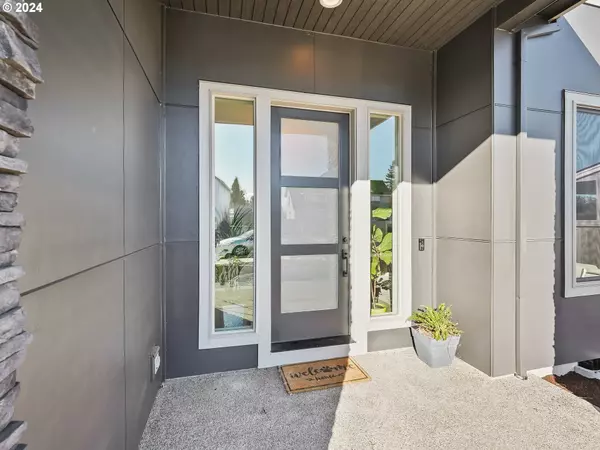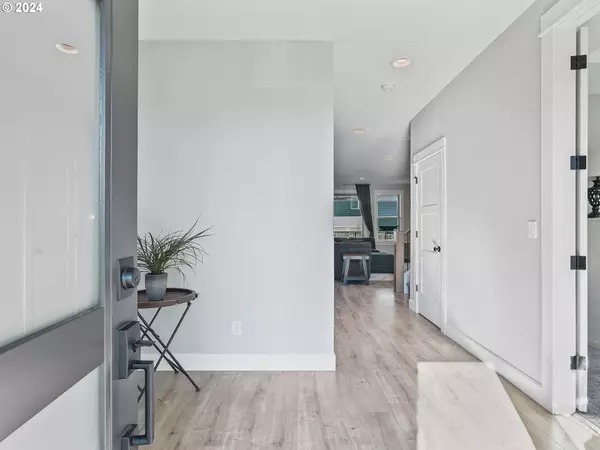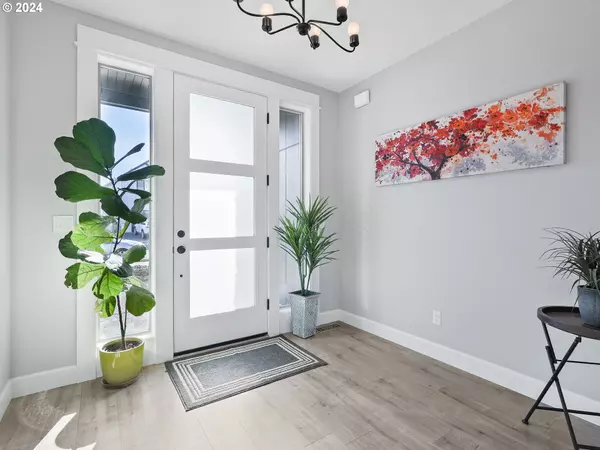Bought with Opt
$680,000
$679,999
For more information regarding the value of a property, please contact us for a free consultation.
3 Beds
3 Baths
2,936 SqFt
SOLD DATE : 05/17/2024
Key Details
Sold Price $680,000
Property Type Single Family Home
Sub Type Single Family Residence
Listing Status Sold
Purchase Type For Sale
Square Footage 2,936 sqft
Price per Sqft $231
Subdivision Hamilton Acres
MLS Listing ID 24498948
Sold Date 05/17/24
Style Stories2
Bedrooms 3
Full Baths 3
Year Built 2022
Annual Tax Amount $6,837
Tax Year 2023
Property Description
The New Construction (2022). Well-planned layout with high ceilings and large windows that invites amazing natural lighting. The great room's quiet elegance and graceful qualities show off an open and spacious kitchen with a wall of cabinets, a walk-in pantry and a large quartz island with under mount sink. Additionally, a formal dining area, beautiful plank flooring, innovative lighting and an impressive color palette will delight the pickiest of buyers. The upper floor begins with comfortable wall-to-wall carpet and tiled floors. The large primary en-suite contains a walk-in shower, soak tub, and a walk-in closet that conveniently opens to the laundry room. The bonus/tv room rounds out this stylishly designed home. Walk through the large patio doors into a covered patio for all seasons with an oversized backyard and gas hook-up. The side yard can host RV/boat parking. You are a 400m walk to Maple Street Park which has pickleball courts, a splash pad in the summer, softball eld/concession in the summer and playgrounds. A block from the Molalla Hiking Trail. Located within approx. a mile or two is the Molalla River State Park, Willamette Valley Golf Club, Clackamas County Fairgrounds, and downtown Canby. Friendly neighborhood. Truly the crown jewel in this extraordinary location.
Location
State OR
County Clackamas
Area _146
Rooms
Basement Crawl Space
Interior
Interior Features Garage Door Opener, High Ceilings, Hookup Available, Laundry, Quartz, Tile Floor, Wallto Wall Carpet
Heating Forced Air
Cooling Central Air
Fireplaces Number 1
Fireplaces Type Gas
Appliance Dishwasher, Disposal, Free Standing Gas Range, Island, Microwave, Plumbed For Ice Maker, Quartz, Solid Surface Countertop, Stainless Steel Appliance
Exterior
Exterior Feature Covered Patio, Fenced, Gas Hookup, Patio, Porch, R V Parking, Yard
Parking Features Attached, Tandem
Garage Spaces 3.0
Roof Type Composition
Accessibility GarageonMain
Garage Yes
Building
Lot Description Level
Story 2
Sewer Public Sewer
Water Public Water
Level or Stories 2
Schools
Elementary Schools Knight
Middle Schools Baker Prairie
High Schools Canby
Others
Senior Community No
Acceptable Financing Cash, Conventional
Listing Terms Cash, Conventional
Read Less Info
Want to know what your home might be worth? Contact us for a FREE valuation!

Our team is ready to help you sell your home for the highest possible price ASAP

GET MORE INFORMATION
Licensed Real Estate Broker






