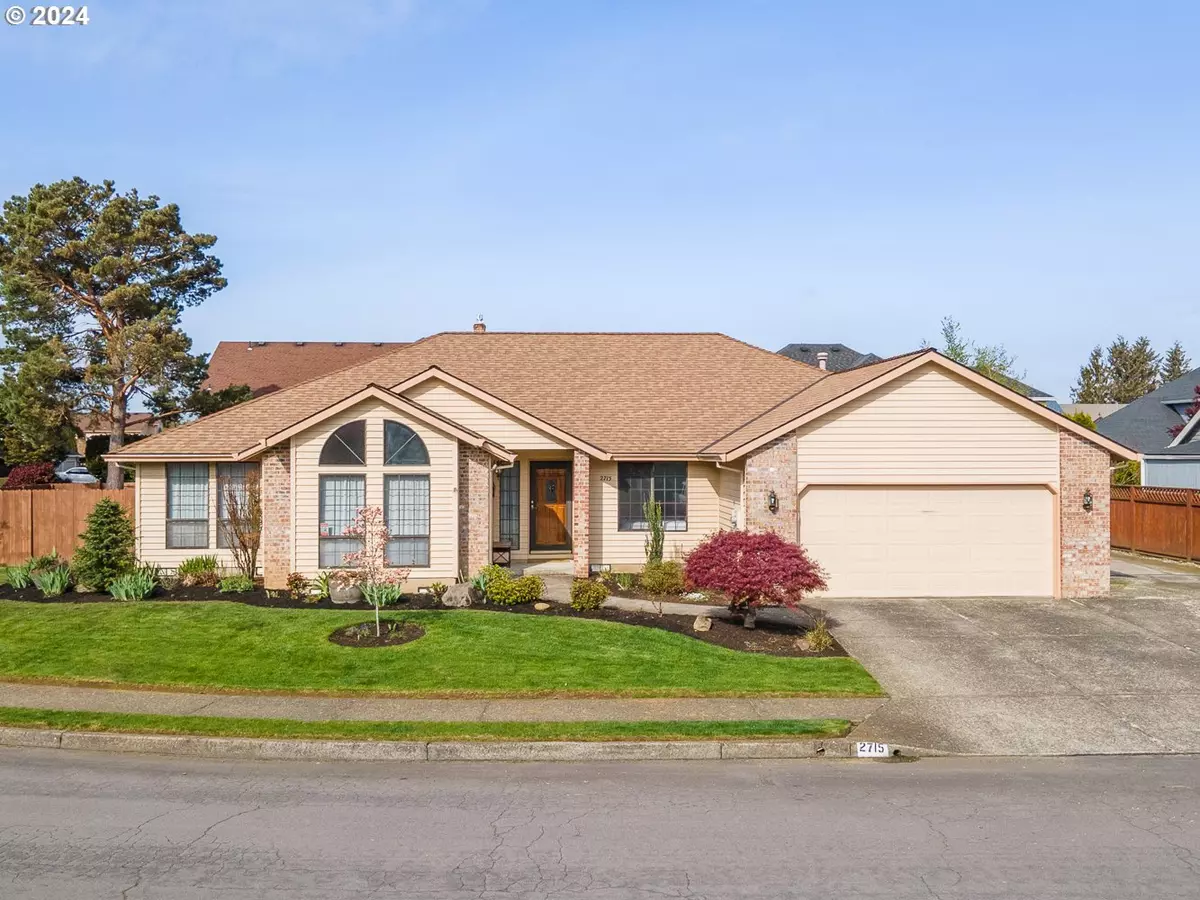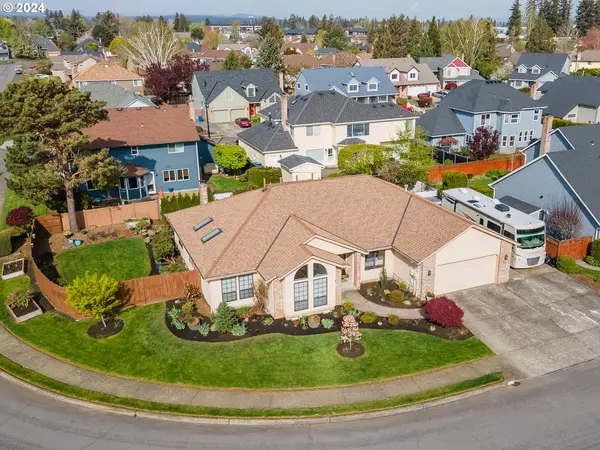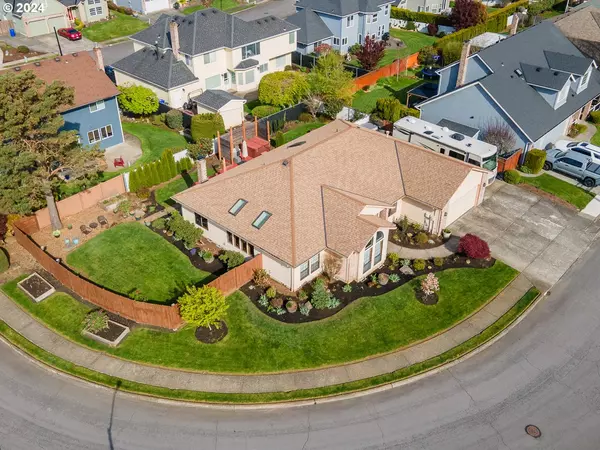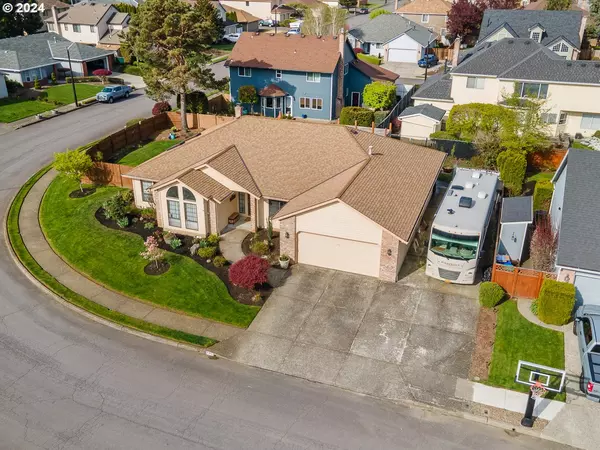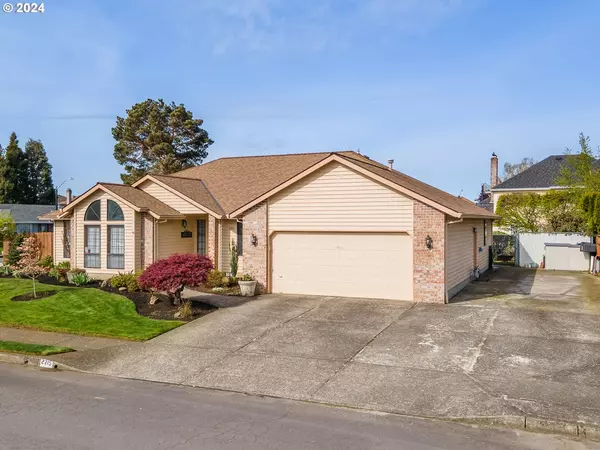Bought with Premiere Property Group, LLC
$575,000
$579,900
0.8%For more information regarding the value of a property, please contact us for a free consultation.
3 Beds
2 Baths
1,847 SqFt
SOLD DATE : 05/14/2024
Key Details
Sold Price $575,000
Property Type Single Family Home
Sub Type Single Family Residence
Listing Status Sold
Purchase Type For Sale
Square Footage 1,847 sqft
Price per Sqft $311
MLS Listing ID 24668094
Sold Date 05/14/24
Style Ranch
Bedrooms 3
Full Baths 2
Year Built 1990
Annual Tax Amount $5,714
Tax Year 2023
Lot Size 10,018 Sqft
Property Description
This custom built one-level home is a perfect blend of comfort, convenience, and outdoor living. With 1,847 sqft of living space, it features 3 bedrooms and 2 bathrooms, making it ideal for anyone looking for a blend of modern living with ample space. Step inside to find a spacious layout accentuated by vaulted ceilings that create an open, airy feel throughout the house. Plenty of windows ensure natural light floods the space, enhancing the warmth and welcoming ambiance. The living area, with its cozy fireplace, becomes a perfect gathering spot for family and friends. The heart of this home is undoubtedly its open-plan kitchen and dining area, ideal for both casual meals and entertaining. The living spaces boast luxury vinyl plank flooring, combining durability with aesthetic appeal. Outdoor enthusiasts and entertainers will delight in the property's generous exterior features. A vast, fenced yard offers privacy and safety for both children and pets. The highlight is the spacious deck, complemented by a hot tub, providing a perfect oasis for relaxation or hosting gatherings. For those with a recreational vehicle, the property includes a 50' concrete RV parking space equipped with a 30 Amp RV outlet, ensuring your RV is always ready for your next adventure, or available for additional guests. The garage is an ample extra-deep 3-car tandem space, providing plenty of room for vehicles, a workshop, or additional storage. Located in the desirable Alpine Ridge Neighborhood, this house not only offers a peaceful and friendly community but also proximity to essential amenities and recreational spots. Gresham High School is just over a mile away, ensuring excellent educational opportunities. For shopping and dining, Gresham Station is a nearby hub with a variety of options to cater to all your needs. Enjoy the balance of a neighborhood feel with the convenience of living close to all that Gresham has to offer: parks, schools, shopping, and more.
Location
State OR
County Multnomah
Area _144
Rooms
Basement Crawl Space
Interior
Heating Forced Air
Cooling Air Conditioning Ready
Fireplaces Number 1
Fireplaces Type Gas, Wood Burning
Appliance Quartz, Stainless Steel Appliance, Tile
Exterior
Exterior Feature Deck, Fenced, Free Standing Hot Tub, R V Hookup, R V Parking, Security Lights, Sprinkler, Tool Shed
Parking Features Attached, ExtraDeep, Tandem
Garage Spaces 3.0
Roof Type Composition
Garage Yes
Building
Lot Description Corner Lot
Story 1
Foundation Concrete Perimeter
Sewer Public Sewer
Water Public Water
Level or Stories 1
Schools
Elementary Schools Highland
Middle Schools Clear Creek
High Schools Gresham
Others
Senior Community No
Acceptable Financing Cash, Conventional, FHA, VALoan
Listing Terms Cash, Conventional, FHA, VALoan
Read Less Info
Want to know what your home might be worth? Contact us for a FREE valuation!

Our team is ready to help you sell your home for the highest possible price ASAP

GET MORE INFORMATION

Licensed Real Estate Broker

