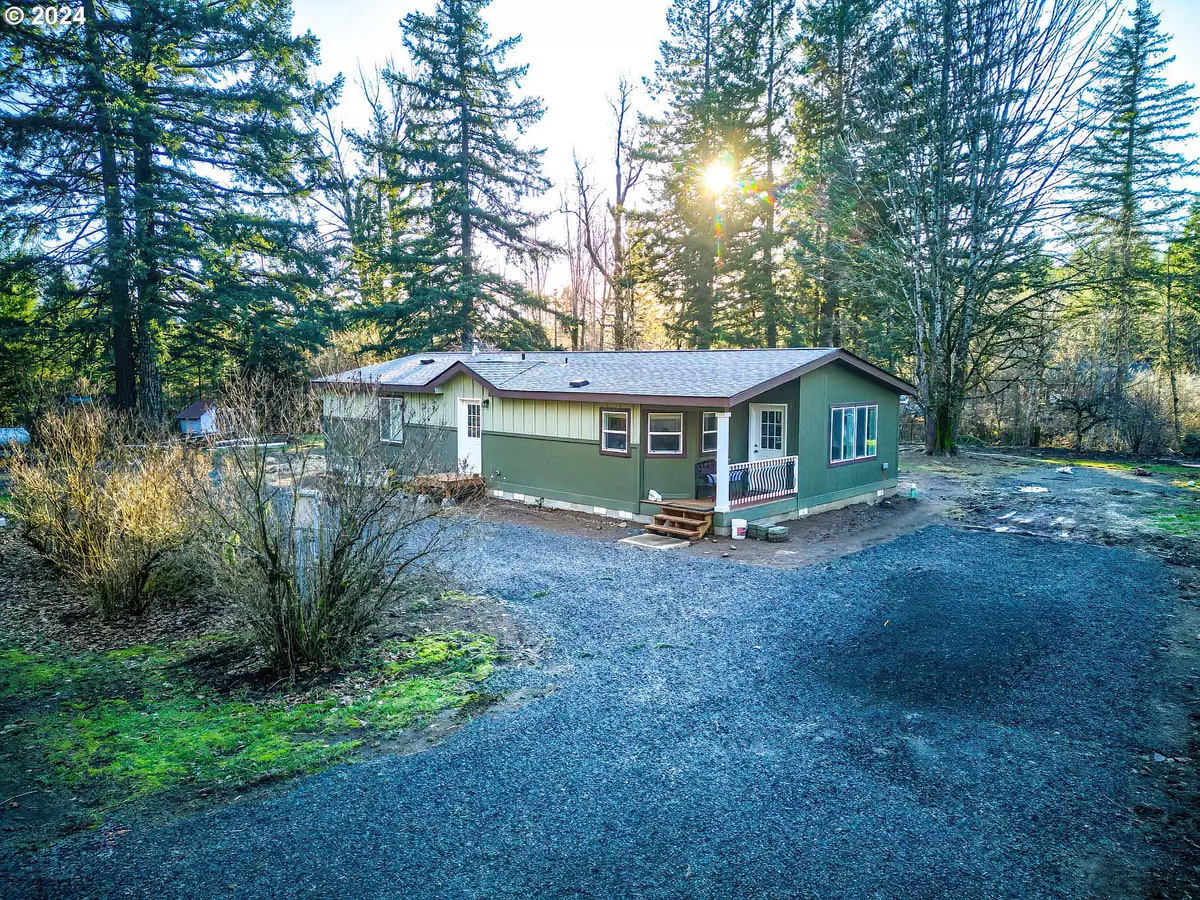Bought with Windermere CRG Stevenson
$550,000
$565,000
2.7%For more information regarding the value of a property, please contact us for a free consultation.
3 Beds
2 Baths
1,350 SqFt
SOLD DATE : 05/06/2024
Key Details
Sold Price $550,000
Property Type Manufactured Home
Sub Type Manufactured Homeon Real Property
Listing Status Sold
Purchase Type For Sale
Square Footage 1,350 sqft
Price per Sqft $407
MLS Listing ID 24543134
Sold Date 05/06/24
Style Manufactured Home, Ranch
Bedrooms 3
Full Baths 2
Year Built 2024
Annual Tax Amount $1,024
Tax Year 2023
Lot Size 1.850 Acres
Property Description
2024-built Skyline Champion Home, nestled on two parcels totaling 1.85 acres on a dead end road offering a myriad of amenities, including a rear patio, front porch, walk-in pantry and propane appliances. A spacious 24x24-foot pole barn complete with built-in shelves and a workbench, a 200-square-foot unfinished in-law suite featuring a loft, an 11x11 shed, a lean-to, and a cozy chicken coop. The surrounding orchard boasts an impressive array of fruit trees, including fig, elderberry, cherry, various apple varieties, and Royal Italian Plums. This haven has fostered a thriving organic compost business and played a vital role in the local Stevenson Farmers Market, providing an abundance of fresh produce for summer income. Complementing this is a 50x50 garden enriched by over 100 yards of organic compost over the past three years, surrounded by majestic noble fir trees and mature rhododendrons. The property's sunny, level terrain includes a fenced dog run spanning over a half an acre, offering ample space for furry companions to roam. Tranquil Kanaka Creek flows along the rear boundary of both properties. Recent upgrades include a new pump, pressurized tank, copper lines, and electrical wiring from the pole to the home and pump house.The home boasts upgraded energy-star insulation and a reinforced roof load, ensuring both efficiency and durability. The kitchen showcases an ample cupboard storage crafted from rich hardwood walnut, complemented by a generously sized farm sink positioned in front of three picturesque windows and hard-top island. Custom farmhouse chandeliers adorn the kitchen and dining room, creating an inviting ambiance. The home is thoughtfully wired and braced in each room for ceiling fans, allowing new owners to personalize their space with a designer lighting.
Location
State WA
County Skamania
Area _113
Zoning UR1
Rooms
Basement Crawl Space
Interior
Interior Features Ceiling Fan, High Ceilings, Vaulted Ceiling, Vinyl Floor
Heating Forced Air90
Appliance Dishwasher, Free Standing Gas Range, Free Standing Refrigerator, Gas Appliances, Island, Pantry, Plumbed For Ice Maker, Range Hood, Stainless Steel Appliance
Exterior
Exterior Feature Covered Deck, Dog Run, Fenced, Garden, Outbuilding, Patio, Poultry Coop, R V Boat Storage, Yard
Waterfront Description Creek
View Creek Stream, Mountain, Trees Woods
Roof Type Composition
Garage No
Building
Lot Description Level, Trees
Story 1
Foundation Block, Skirting
Sewer Septic Tank
Water Well
Level or Stories 1
Schools
Elementary Schools Stevenson
Middle Schools Windriver
High Schools Stevenson
Others
Acceptable Financing Cash, Conventional, FHA, VALoan
Listing Terms Cash, Conventional, FHA, VALoan
Read Less Info
Want to know what your home might be worth? Contact us for a FREE valuation!

Our team is ready to help you sell your home for the highest possible price ASAP

GET MORE INFORMATION

Licensed Real Estate Broker






