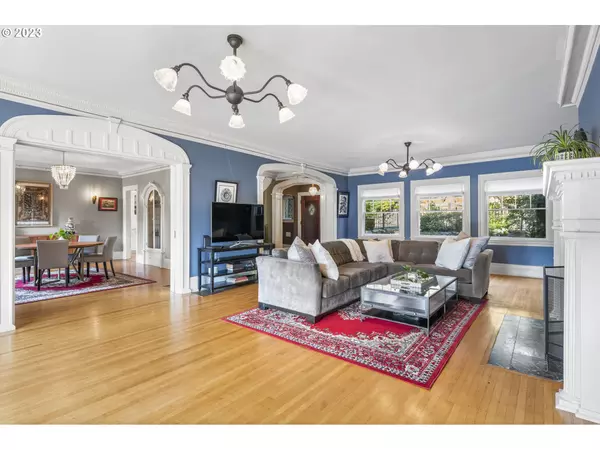Bought with RE/MAX Equity Group
$1,145,000
$1,165,000
1.7%For more information regarding the value of a property, please contact us for a free consultation.
5 Beds
4.1 Baths
4,864 SqFt
SOLD DATE : 03/06/2024
Key Details
Sold Price $1,145,000
Property Type Single Family Home
Sub Type Single Family Residence
Listing Status Sold
Purchase Type For Sale
Square Footage 4,864 sqft
Price per Sqft $235
Subdivision Arlington Heights / West Hills
MLS Listing ID 24407543
Sold Date 03/06/24
Style Craftsman
Bedrooms 5
Full Baths 4
Year Built 1916
Annual Tax Amount $24,914
Tax Year 2023
Lot Size 5,662 Sqft
Property Description
Stunning Craftsmanship throughout this Arlington Heights home in West hills w/CITY & MT HOOD VIEWS! Incredible Multi Functional floor plan offering 5 bedrooms, 4.1 Baths, HUGE Primary, 5 levels (Levels on Main & 2 upper and 2 lower)with Living, Family, Bonus, LG Den/office, Gym & 2nd Bonus area, HUGE storage areas, 2 LG sunroom areas perfect for crafts, exercise, or?? Numerous options to choose for guest/in-law quarters, AIR Bnb options, and more! 4 Decks out back overlooking lush grounds, Trees, City and Mt Hood! So many updates!! (full wiring, most plumbing, paint, lovingly restored lighting, mouldings, Oak & Fir floors, Bathrooms & more!) High rated desirable schools~Very close to Washington Park, Hoyt Arboretum, Japanese/Rose Gardens, NW 23rd, & the Pearl. Entertainers dream home w/so much space & LG rooms plus the 4 outdoor Deck areas in addition to yard below. Sprinklers front & back, Mature landscaping. This one is breathtaking. Hurry on this one as this is priced for quick sale!! [Home Energy Score = 2. HES Report at https://rpt.greenbuildingregistry.com/hes/OR10018024]
Location
State OR
County Multnomah
Area _148
Rooms
Basement Finished, Other
Interior
Heating Forced Air90
Cooling Central Air
Fireplaces Number 2
Fireplaces Type Wood Burning
Appliance Convection Oven, Cooktop, Double Oven, Down Draft, Free Standing Refrigerator
Exterior
Parking Features Detached
Garage Spaces 2.0
View City, Mountain
Roof Type Composition
Garage Yes
Building
Lot Description Sloped, Terraced
Story 3
Foundation Concrete Perimeter
Sewer Public Sewer
Water Public Water
Level or Stories 3
Schools
Elementary Schools Ainsworth
Middle Schools West Sylvan
High Schools Lincoln
Others
Senior Community No
Acceptable Financing Cash, Conventional, FHA
Listing Terms Cash, Conventional, FHA
Read Less Info
Want to know what your home might be worth? Contact us for a FREE valuation!

Our team is ready to help you sell your home for the highest possible price ASAP

GET MORE INFORMATION

Licensed Real Estate Broker






