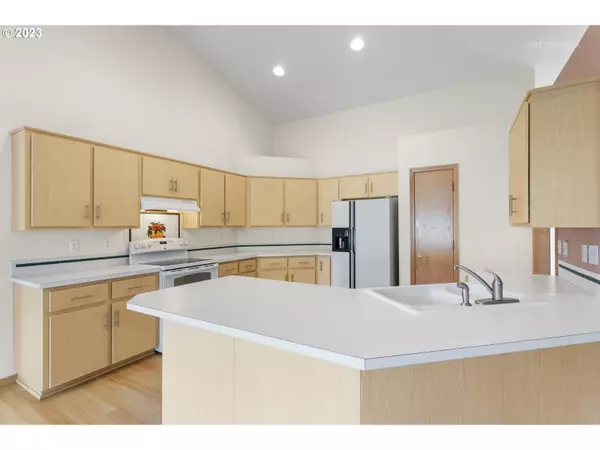Bought with eXp Realty, LLC
$535,000
$524,500
2.0%For more information regarding the value of a property, please contact us for a free consultation.
3 Beds
2 Baths
1,672 SqFt
SOLD DATE : 12/26/2023
Key Details
Sold Price $535,000
Property Type Single Family Home
Sub Type Single Family Residence
Listing Status Sold
Purchase Type For Sale
Square Footage 1,672 sqft
Price per Sqft $319
MLS Listing ID 23015194
Sold Date 12/26/23
Style Craftsman, Ranch
Bedrooms 3
Full Baths 2
HOA Y/N No
Year Built 1996
Annual Tax Amount $4,505
Tax Year 2022
Lot Size 6,969 Sqft
Property Description
Built in 1996, this vaulted open concept floorplan creates a natural light drenched home! The vaulted front bedroom with double wood framed French-doors would easily work as a home office. The spacious foyer invites you in to the wide-open kitchen/dining-room/family-room that has a sliding door to the back patio, and a warm and cozy gas fireplace with tile surround and wood wrapped mantel. The primary bedroom has slider access to the shared back patio, forming a courtyard-like living area for outdoor activities. Even with this easy access, the vaulted primary bedroom remains a private sanctuary with an on-suite bathroom and large walk-in closet. The three-car garage has plenty of parking, and inside, a surprise workshop/studio with natural light! Recent updates include resurfaced kitchen cabinets, all new interior carpeting, upgraded 95% efficiency gas furnace and air conditioning to keep the home comfy all year! All the appliances are included. One more huge plus, the roof is brand new! Call for financing options or to schedule a private tour!
Location
State OR
County Multnomah
Area _144
Rooms
Basement Crawl Space
Interior
Interior Features Air Cleaner, Ceiling Fan, Garage Door Opener, Vaulted Ceiling, Washer Dryer
Heating Forced Air
Cooling Central Air
Fireplaces Number 1
Fireplaces Type Gas
Appliance Dishwasher, Free Standing Range, Free Standing Refrigerator, Pantry, Plumbed For Ice Maker, Range Hood
Exterior
Exterior Feature Fenced, Gas Hookup, Patio, Sprinkler, Workshop, Yard
Parking Features Attached, Oversized, PartiallyConvertedtoLivingSpace
Garage Spaces 3.0
View Y/N false
Roof Type Composition
Garage Yes
Building
Lot Description Level
Story 1
Foundation Concrete Perimeter
Sewer Public Sewer
Water Public Water
Level or Stories 1
New Construction No
Schools
Elementary Schools Sweetbriar
Middle Schools Walt Morey
High Schools Reynolds
Others
Senior Community No
Acceptable Financing Conventional, FHA, VALoan
Listing Terms Conventional, FHA, VALoan
Read Less Info
Want to know what your home might be worth? Contact us for a FREE valuation!

Our team is ready to help you sell your home for the highest possible price ASAP

GET MORE INFORMATION

Licensed Real Estate Broker






