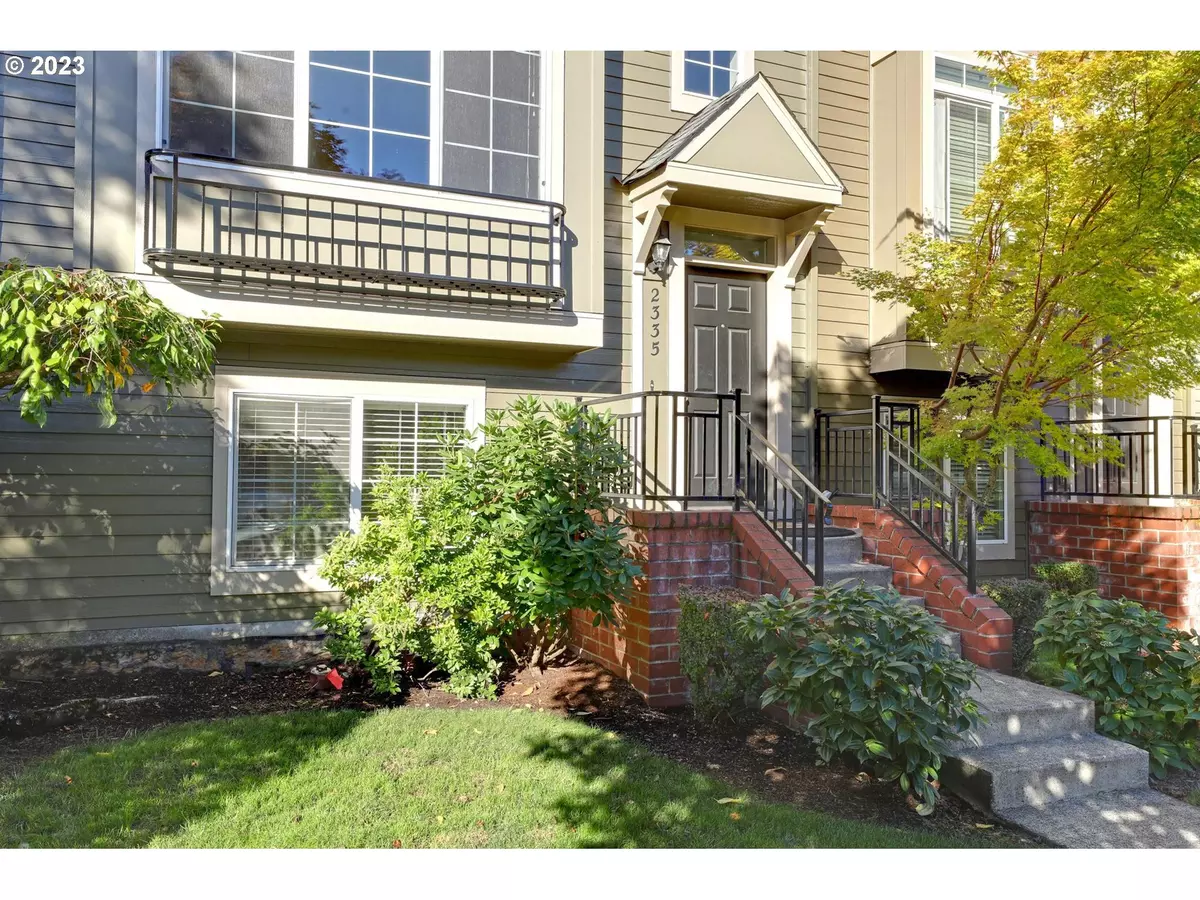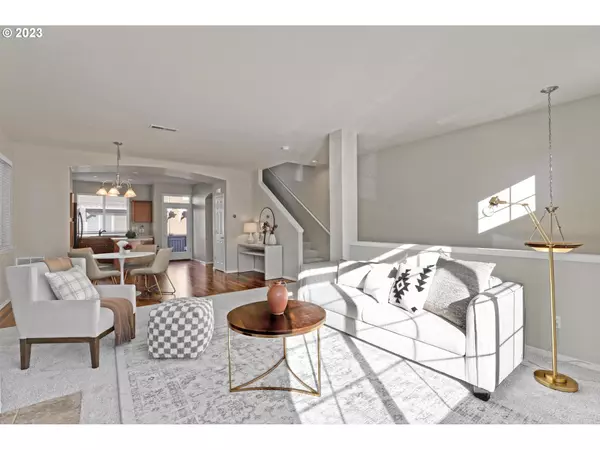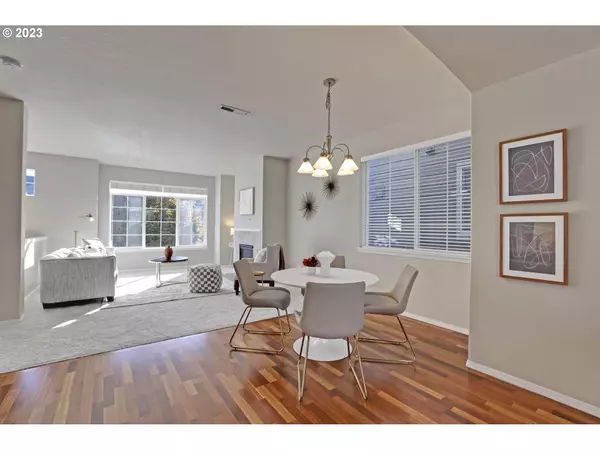Bought with eXp Realty, LLC
$469,000
$469,000
For more information regarding the value of a property, please contact us for a free consultation.
3 Beds
3.1 Baths
1,972 SqFt
SOLD DATE : 11/30/2023
Key Details
Sold Price $469,000
Property Type Townhouse
Sub Type Townhouse
Listing Status Sold
Purchase Type For Sale
Square Footage 1,972 sqft
Price per Sqft $237
Subdivision Arbor Reserve
MLS Listing ID 23092437
Sold Date 11/30/23
Style Craftsman, Townhouse
Bedrooms 3
Full Baths 3
Condo Fees $215
HOA Fees $215/mo
HOA Y/N Yes
Year Built 2004
Annual Tax Amount $4,495
Tax Year 2022
Lot Size 1,742 Sqft
Property Description
Welcome to your new home in the highly sought-after Arbor Reserve neighborhood with Startling bright open floor plan! This chic Craftsman-style END-UNIT townhome boasts stunning updates and offers spacious living with 3 bedrooms and 3.1 bathrooms. A separate 3rd bedroom suite on lower level features a lot of flexible ways of usage. Extremely responsible and reasonable HOA management. Enjoy leisurely neighborhood strolls to the nearby park, Bronson Creek Greenway, and Westside Trails, making outdoor adventures a part of your everyday life. Plus, you'll have the convenience of excellent Beaverton Schools for your family. This prime location puts you just minutes away from major employers like Nike and Intel, as well as the vibrant Bethany and Tanasbourne shopping and dining scenes. Enjoy weekends at Claremont and Rock Creek Golf courses and savor the freshest local produce at the Cedar Mill Farmers Market. Commutes are a breeze with easy access to downtown, nearby freeways, and the Sunset Max Station. And the best part? A full suite of appliances including the fridge, washer, and dryer is included, making your move-in even more convenient. Don't miss the opportunity to make this beautiful Craftsman-style townhome your own in the Arbor Reserve neighborhood, where lifestyle, convenience, and comfort converge.
Location
State OR
County Washington
Area _150
Rooms
Basement Daylight, Finished
Interior
Interior Features Garage Door Opener, Hardwood Floors, Laundry, Wallto Wall Carpet, Washer Dryer
Heating Forced Air, Wall Furnace
Cooling Central Air
Fireplaces Number 1
Fireplaces Type Gas
Appliance Dishwasher, Disposal, Free Standing Gas Range, Free Standing Refrigerator, Island, Microwave, Tile
Exterior
Exterior Feature Deck, Porch
Parking Features Attached
Garage Spaces 2.0
View Y/N false
Roof Type Composition
Garage Yes
Building
Lot Description Commons, Level
Story 3
Foundation Slab
Sewer Public Sewer
Water Public Water
Level or Stories 3
New Construction No
Schools
Elementary Schools Oak Hills
Middle Schools Meadow Park
High Schools Westview
Others
HOA Name No short-term (less than 30 days) rental allowed by HOA
Senior Community No
Acceptable Financing Cash, Conventional, FHA
Listing Terms Cash, Conventional, FHA
Read Less Info
Want to know what your home might be worth? Contact us for a FREE valuation!

Our team is ready to help you sell your home for the highest possible price ASAP

GET MORE INFORMATION

Licensed Real Estate Broker






