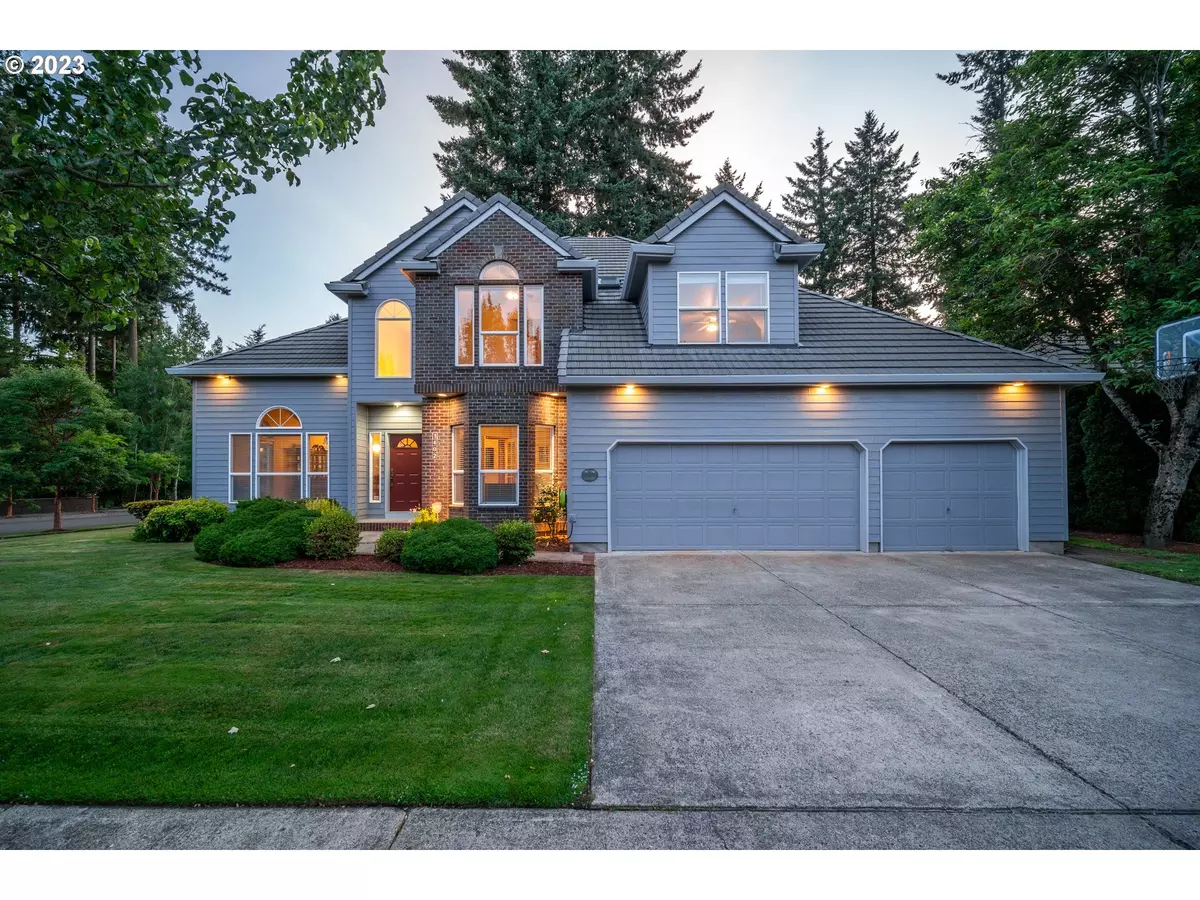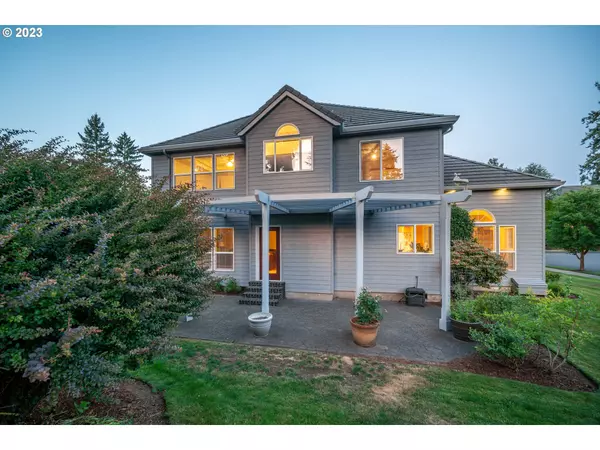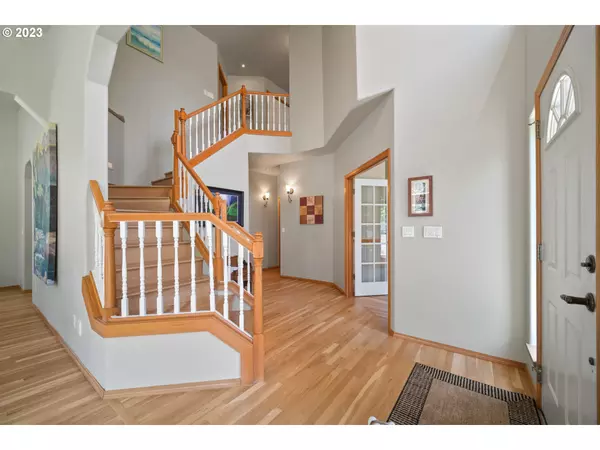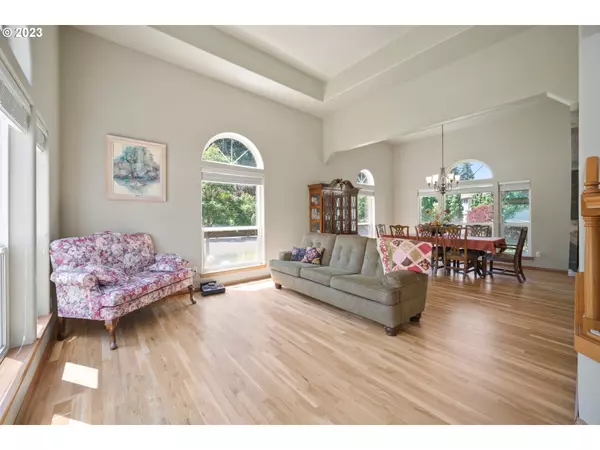Bought with Opt
$839,900
$839,900
For more information regarding the value of a property, please contact us for a free consultation.
4 Beds
2.1 Baths
2,895 SqFt
SOLD DATE : 11/20/2023
Key Details
Sold Price $839,900
Property Type Single Family Home
Sub Type Single Family Residence
Listing Status Sold
Purchase Type For Sale
Square Footage 2,895 sqft
Price per Sqft $290
MLS Listing ID 23654689
Sold Date 11/20/23
Style Stories2, Craftsman
Bedrooms 4
Full Baths 2
HOA Y/N No
Year Built 1996
Annual Tax Amount $6,463
Tax Year 2023
Lot Size 10,890 Sqft
Property Description
Welcome to First Place a private neighborhood with it's own park within walking distance. This custom one owner home sits on a beautifully landscaped .25 acre corner lot. On the main you will find newly finished oak floors, maple cabinets, large kitchen, stone counters, living room, dining room, family room, pantry, eating bar, office or potential 5th bedroom, and mudroom. On the upper level is the spacious primary suite with walk-in closet, updated bath and shower, 2 more generous bedrooms, and a great room or 4th bedroom with lots of extra storage. Extra hot water heater for filling the tub. Fresh paint inside and out as well as new carpet in the bedrooms. Added features include Gas fireplace, central vac, and full in ground irrigation system for your convenience. Extra deep 3 car garage for all your toys. Enjoy the back patio and brand-new pergola while surrounded by meticulously cared for landscaping. Fenced Backyard would be about 4,900sqft of tranquil privacy. Seller is willing to help with fencing. Possible owner financing and better rate with approved buyer.
Location
State WA
County Clark
Area _22
Zoning R-9
Rooms
Basement Crawl Space
Interior
Interior Features Ceiling Fan, Central Vacuum, Garage Door Opener, Granite, Hardwood Floors, High Ceilings, High Speed Internet, Laundry, Soaking Tub, Tile Floor, Vaulted Ceiling, Vinyl Floor, Wallto Wall Carpet, Wood Floors
Heating Forced Air
Cooling Heat Pump
Fireplaces Number 1
Fireplaces Type Gas
Appliance Cooktop, Dishwasher, Double Oven, Down Draft, Granite, Pantry
Exterior
Exterior Feature Basketball Court, Patio, Public Road, Security Lights, Sprinkler, Yard
Parking Features Attached, ExtraDeep, Oversized
Garage Spaces 3.0
View Y/N true
View Seasonal
Roof Type Tile
Garage Yes
Building
Lot Description Corner Lot, Level, Seasonal, Trees
Story 2
Foundation Concrete Perimeter
Sewer Public Sewer
Water Public Water
Level or Stories 2
New Construction No
Schools
Elementary Schools Hearthwood
Middle Schools Cascade
High Schools Evergreen
Others
Senior Community No
Acceptable Financing Cash, Conventional, OwnerWillCarry, VALoan
Listing Terms Cash, Conventional, OwnerWillCarry, VALoan
Read Less Info
Want to know what your home might be worth? Contact us for a FREE valuation!

Our team is ready to help you sell your home for the highest possible price ASAP

GET MORE INFORMATION

Licensed Real Estate Broker






