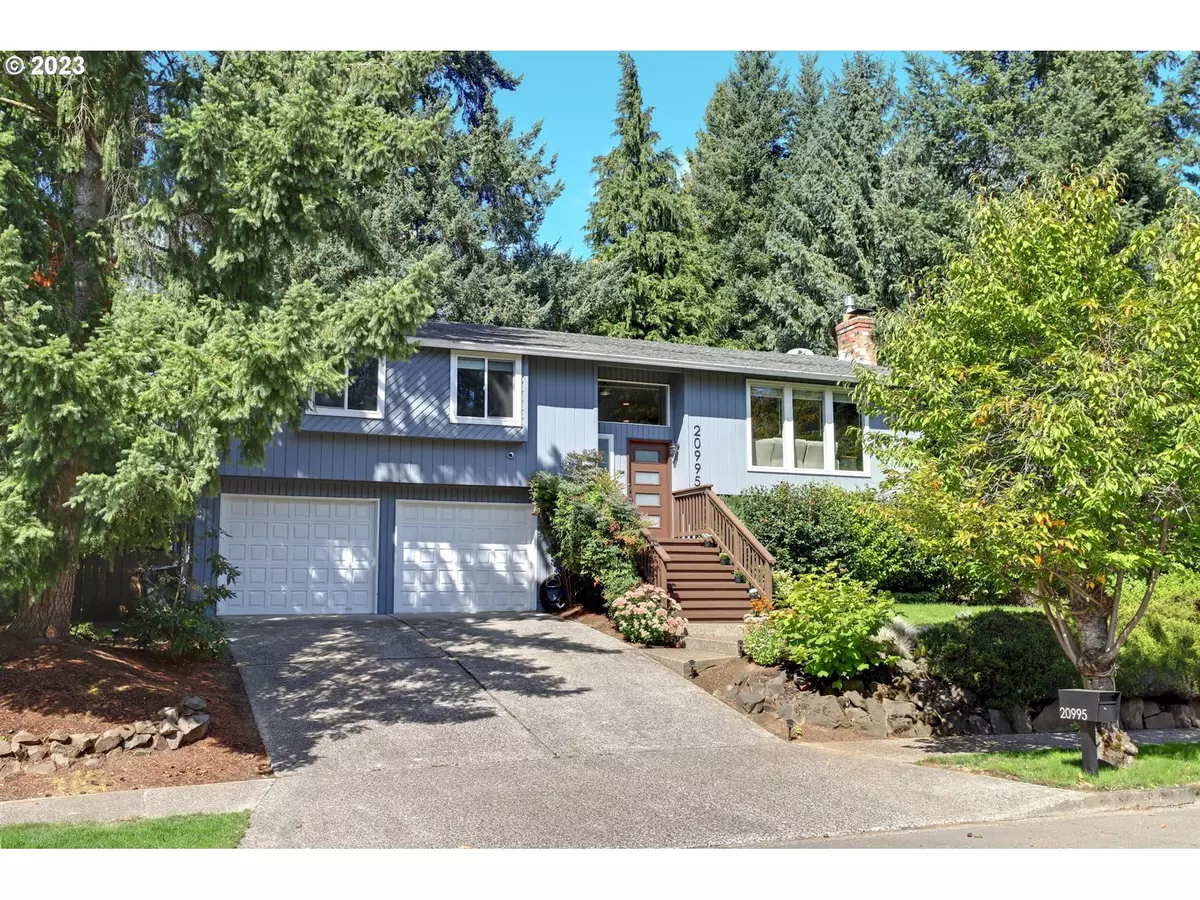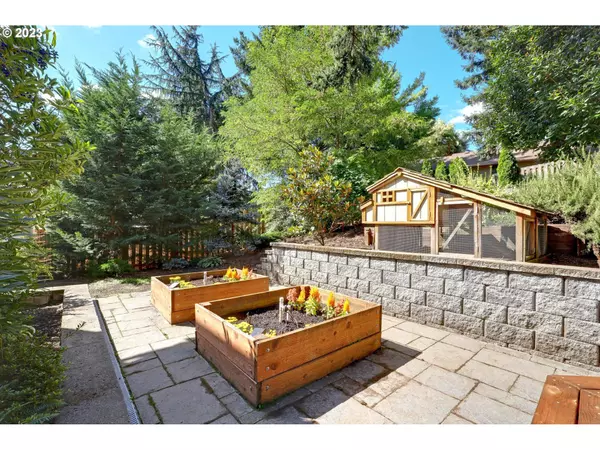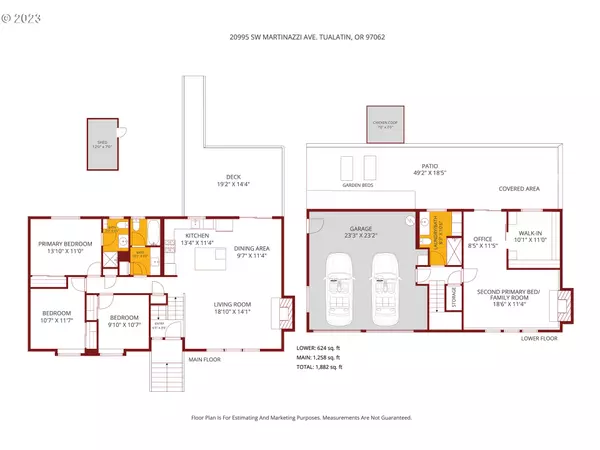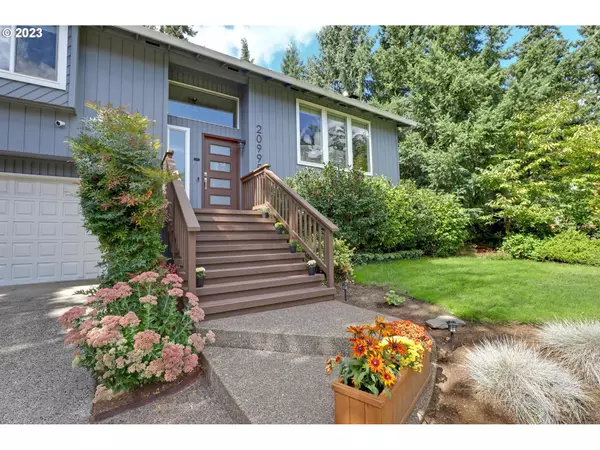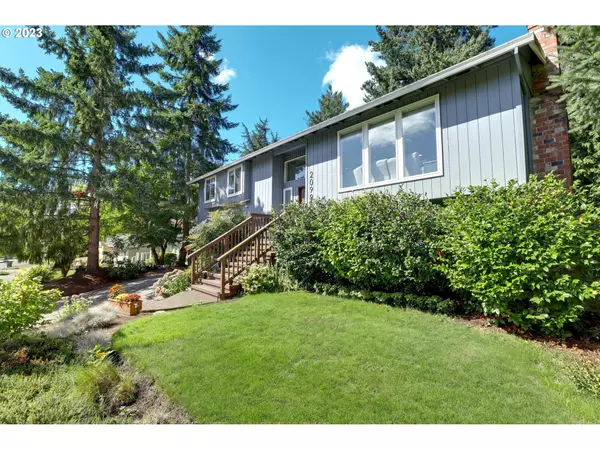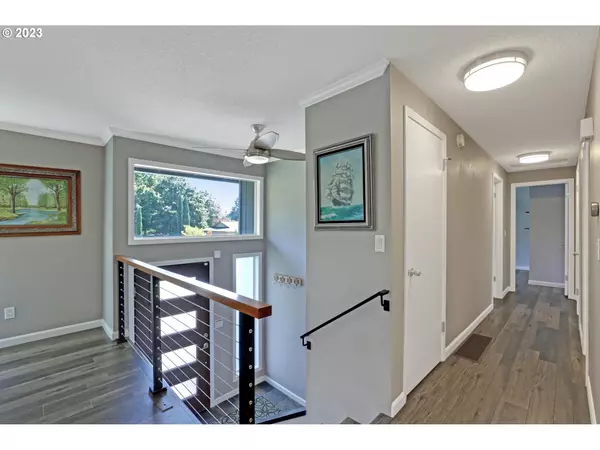Bought with Premiere Property Group, LLC
$640,000
$639,750
For more information regarding the value of a property, please contact us for a free consultation.
4 Beds
3 Baths
1,882 SqFt
SOLD DATE : 11/14/2023
Key Details
Sold Price $640,000
Property Type Single Family Home
Sub Type Single Family Residence
Listing Status Sold
Purchase Type For Sale
Square Footage 1,882 sqft
Price per Sqft $340
Subdivision Martinazzi Woods
MLS Listing ID 23016403
Sold Date 11/14/23
Style Split, Traditional
Bedrooms 4
Full Baths 3
HOA Y/N No
Year Built 1979
Annual Tax Amount $5,830
Tax Year 2022
Lot Size 9,583 Sqft
Property Description
Among the towering pines & cedars of Martinazzi Woods sits this re-envisioned & updated 1970s split level. Tastefully remodeled from 2012-2013, this functional floorplan was reorganized to have an open-concept living area, and a Primary Suite on each level for multi-gen living. Enjoy the private, fenced, & forested backyard from above or below. Venture out the kitchen slider to a freshly resurfaced Trex deck w/ bridge that leads to terraced old-growth vegetation. The lower Primary leads to an expansive patio (wired for hot-tub) that enjoys built-in garden beds & a vacant chicken coop - BYOP, Bring Your Own Poultry. Lovely in photos, but better in person! [Home Energy Score = 5. HES Report at https://rpt.greenbuildingregistry.com/hes/OR10221303]
Location
State OR
County Washington
Area _151
Zoning Tual-RL
Rooms
Basement Daylight, Exterior Entry, Finished
Interior
Interior Features Ceiling Fan, Garage Door Opener, Heated Tile Floor, Laundry, Quartz, Smart Thermostat, Vinyl Floor, Washer Dryer
Heating Forced Air95 Plus
Cooling Central Air
Fireplaces Number 2
Fireplaces Type Gas
Appliance Dishwasher, Disposal, Free Standing Gas Range, Free Standing Refrigerator, Gas Appliances, Island, Microwave, Pantry, Quartz, Stainless Steel Appliance, Wine Cooler
Exterior
Exterior Feature Deck, Fenced, Patio, Poultry Coop, Raised Beds, Sprinkler, Tool Shed, Yard
Parking Features ExtraDeep, Oversized, TuckUnder
Garage Spaces 2.0
View Y/N true
View Territorial, Trees Woods
Roof Type Composition
Garage Yes
Building
Lot Description Gentle Sloping, Sloped, Terraced
Story 2
Foundation Concrete Perimeter
Sewer Public Sewer
Water Public Water
Level or Stories 2
New Construction No
Schools
Elementary Schools Byrom
Middle Schools Hazelbrook
High Schools Tualatin
Others
Senior Community No
Acceptable Financing CallListingAgent, Cash, FHA, VALoan
Listing Terms CallListingAgent, Cash, FHA, VALoan
Read Less Info
Want to know what your home might be worth? Contact us for a FREE valuation!

Our team is ready to help you sell your home for the highest possible price ASAP

GET MORE INFORMATION

Licensed Real Estate Broker

