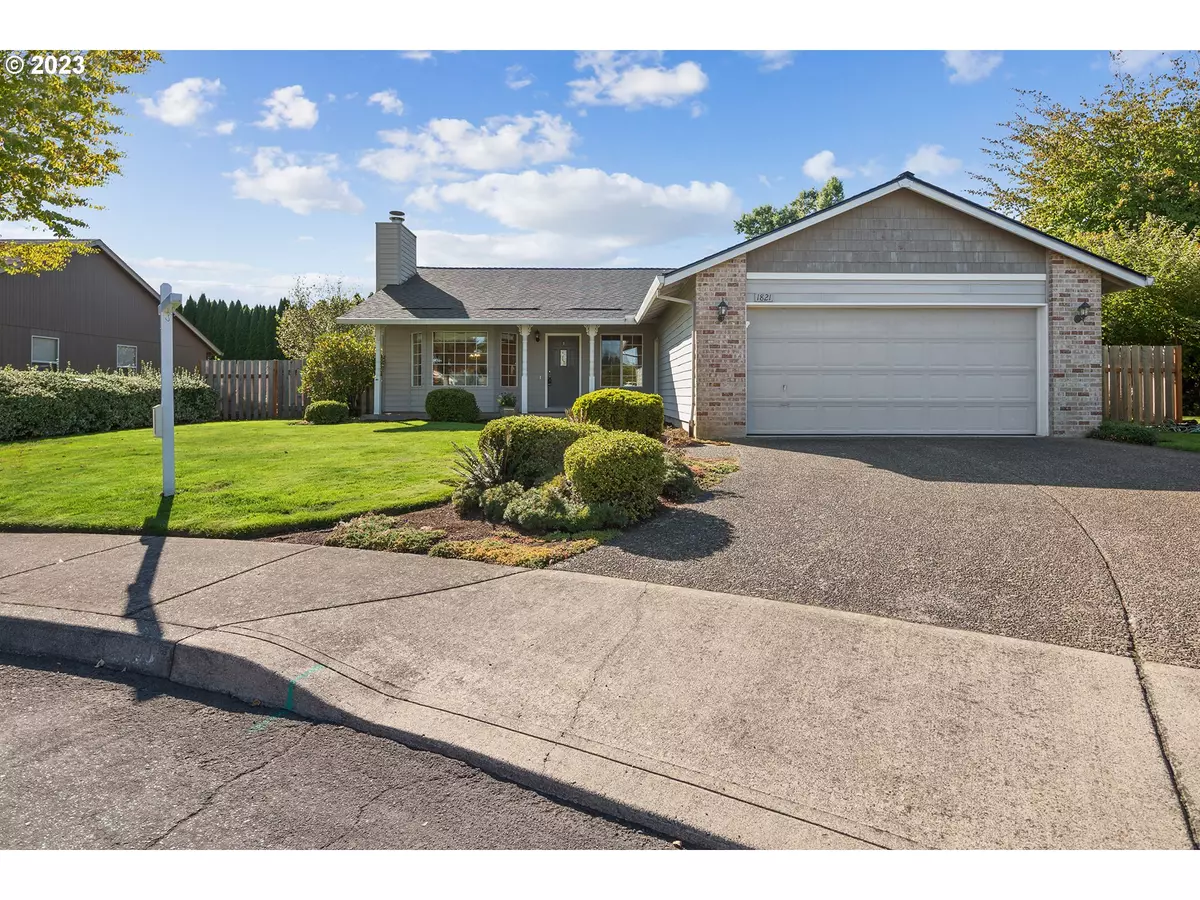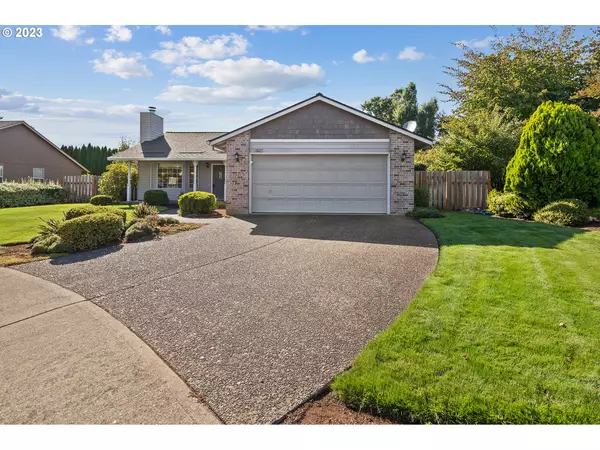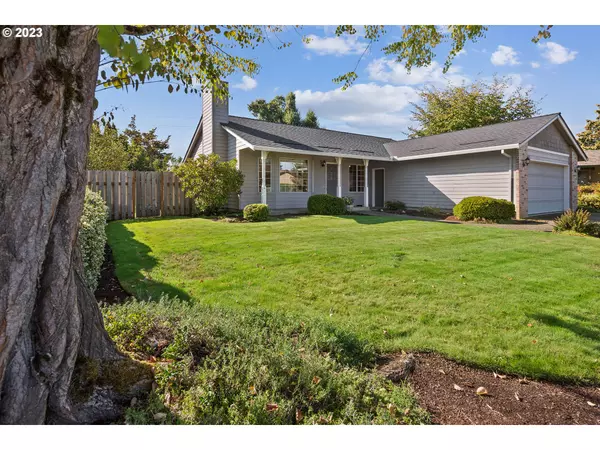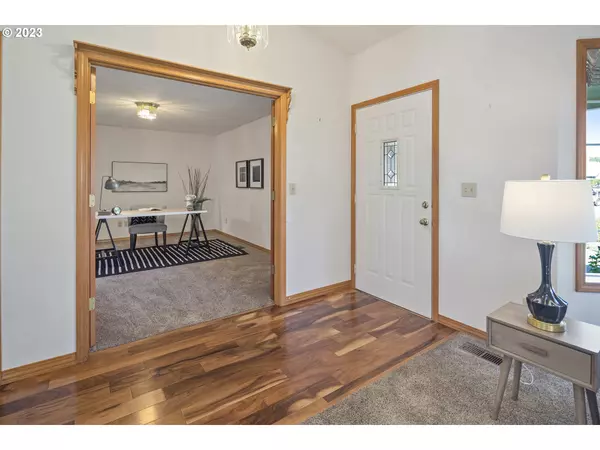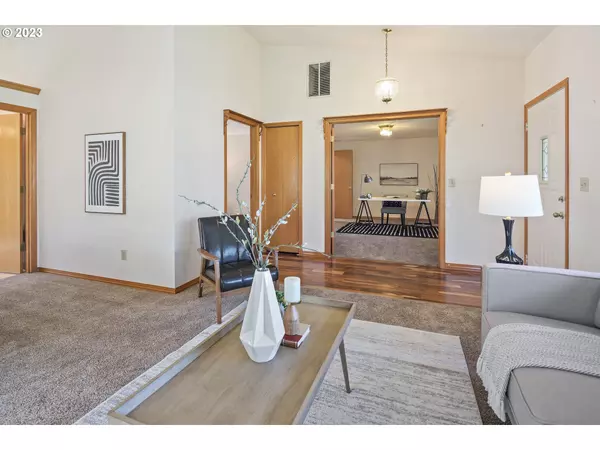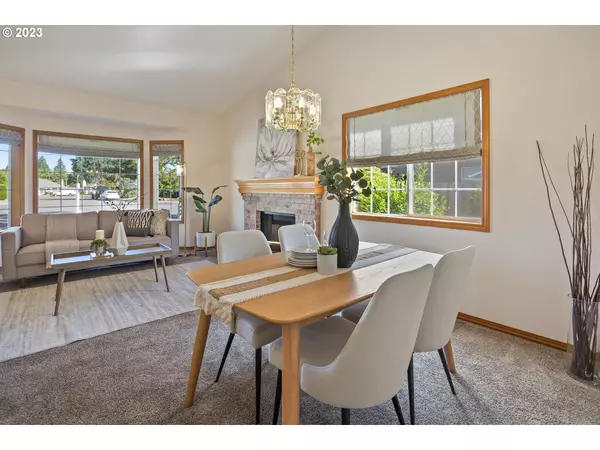Bought with RE/MAX Equity Group
$509,000
$509,000
For more information regarding the value of a property, please contact us for a free consultation.
3 Beds
2 Baths
1,494 SqFt
SOLD DATE : 10/25/2023
Key Details
Sold Price $509,000
Property Type Single Family Home
Sub Type Single Family Residence
Listing Status Sold
Purchase Type For Sale
Square Footage 1,494 sqft
Price per Sqft $340
MLS Listing ID 23619742
Sold Date 10/25/23
Style Stories1, Ranch
Bedrooms 3
Full Baths 2
HOA Y/N No
Year Built 1990
Annual Tax Amount $4,463
Tax Year 2022
Lot Size 7,840 Sqft
Property Description
Are you searching for the perfect place to call home in the heart of Canby? Look no further! This delightful 3-bedroom, 2-bathroom one-level gem is on a tranquil cul-de-sac, offering you a serene and peaceful retreat that's just waiting for your personal touch. With 1,494 square feet of living space, this home offers a well-thought-out and open floor plan that maximizes comfort and functionality. The design ensures easy accessibility and convenience. Protect your vehicles from the elements and have plenty of space with built in storage in the attached two-car garage. Nestled in a quiet cul-de-sac, you'll appreciate the tranquility and safety that this location provides. It's the perfect setting for peaceful evenings and family gatherings. This home is not only functional but also exudes curb appeal with its charming exterior and well-maintained landscaping. It's the kind of place that makes you smile every time you pull into the driveway. Located in the heart of Canby, you'll have easy access to the town's amenities, including parks, schools, shopping, and dining. Canby is known for its friendly community and small-town charm. There's something truly special about the adorable character of this home. Don't miss the opportunity to make this cute and cozy Canby home your own! Whether you're looking to settle down, or simply seeking a peaceful retreat, this property checks all the boxes. Schedule a showing today and explore the charm and convenience this gem has to offer. Your dream home in Canby, Oregon, is just a phone call away!
Location
State OR
County Clackamas
Area _146
Zoning R1.5
Rooms
Basement Crawl Space
Interior
Interior Features Garage Door Opener, Hardwood Floors, Laminate Flooring, Laundry, Vaulted Ceiling, Vinyl Floor, Wallto Wall Carpet, Washer Dryer
Heating Forced Air
Cooling Heat Pump
Fireplaces Number 1
Fireplaces Type Wood Burning
Appliance Builtin Range, Dishwasher, Disposal, Free Standing Refrigerator, Microwave, Plumbed For Ice Maker
Exterior
Exterior Feature Deck, Fenced, Porch, Sprinkler, Yard
Parking Features Attached
Garage Spaces 2.0
View Y/N true
View Seasonal
Roof Type Composition
Accessibility AccessibleEntrance, GarageonMain, MainFloorBedroomBath, OneLevel, UtilityRoomOnMain, WalkinShower
Garage Yes
Building
Lot Description Cul_de_sac, Level, Seasonal
Story 1
Foundation Concrete Perimeter
Sewer Public Sewer
Water Public Water
Level or Stories 1
New Construction No
Schools
Elementary Schools Eccles
Middle Schools Baker Prairie
High Schools Canby
Others
Senior Community No
Acceptable Financing Cash, Conventional, FHA, VALoan
Listing Terms Cash, Conventional, FHA, VALoan
Read Less Info
Want to know what your home might be worth? Contact us for a FREE valuation!

Our team is ready to help you sell your home for the highest possible price ASAP

GET MORE INFORMATION
Licensed Real Estate Broker

