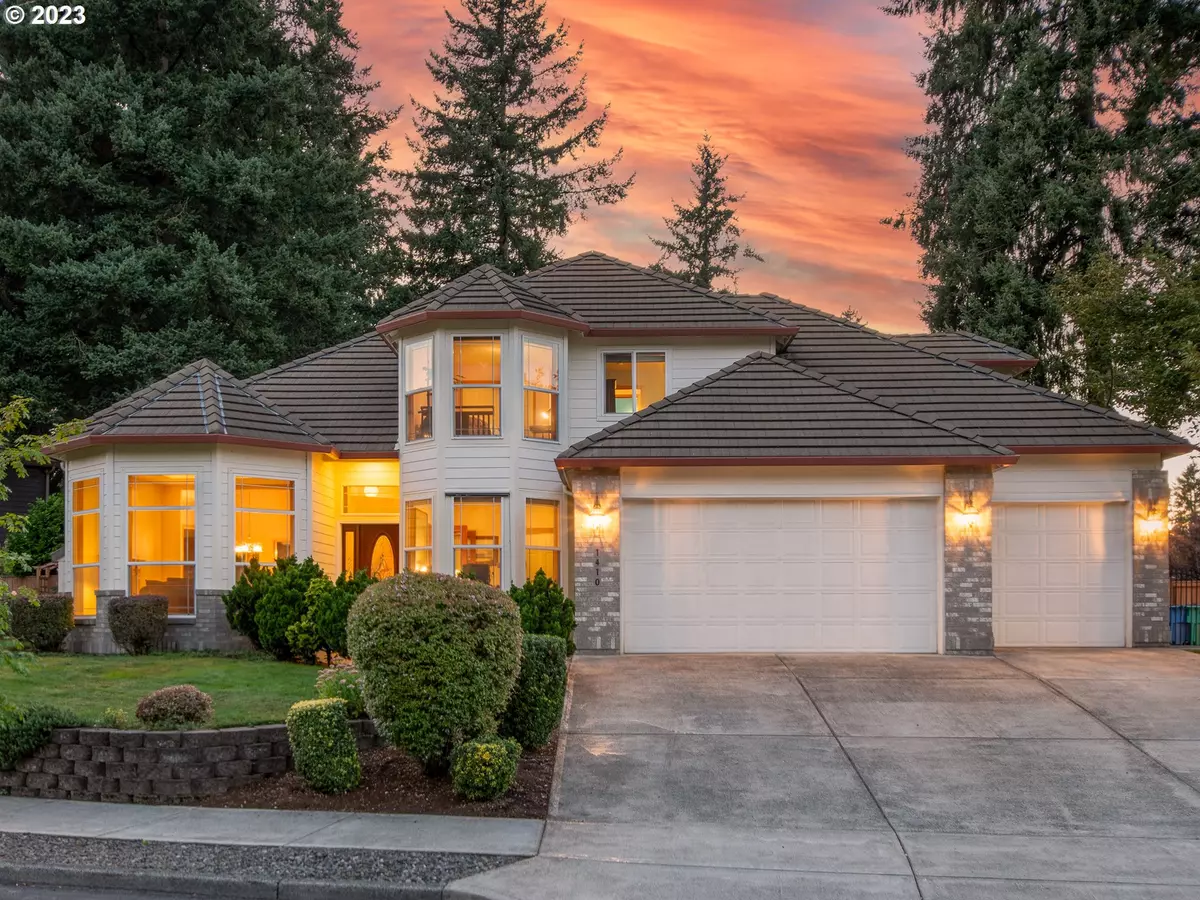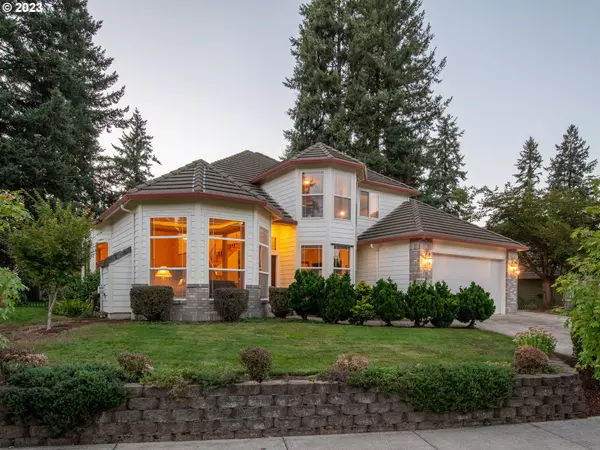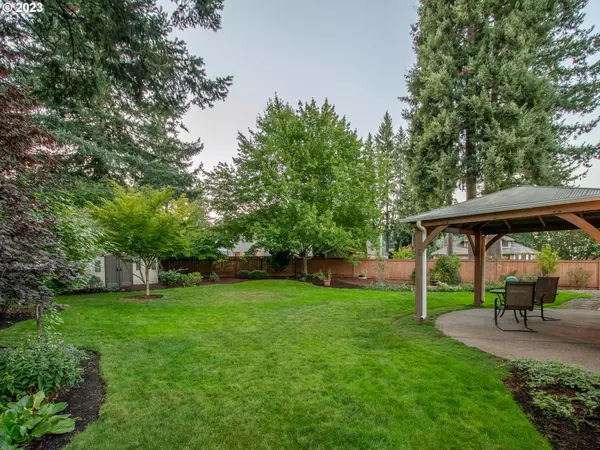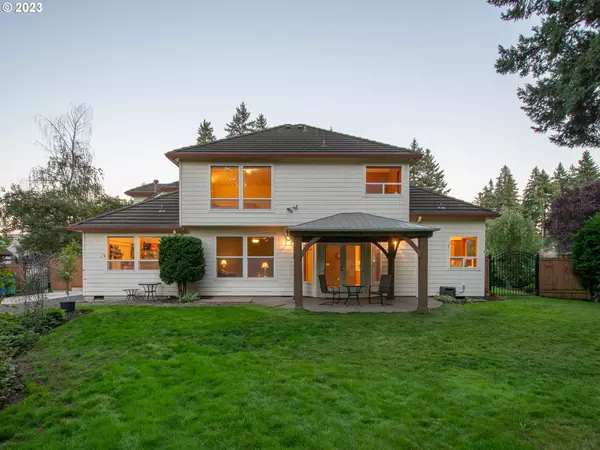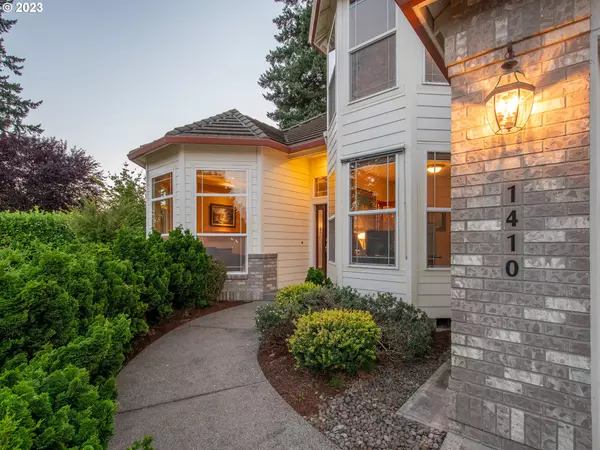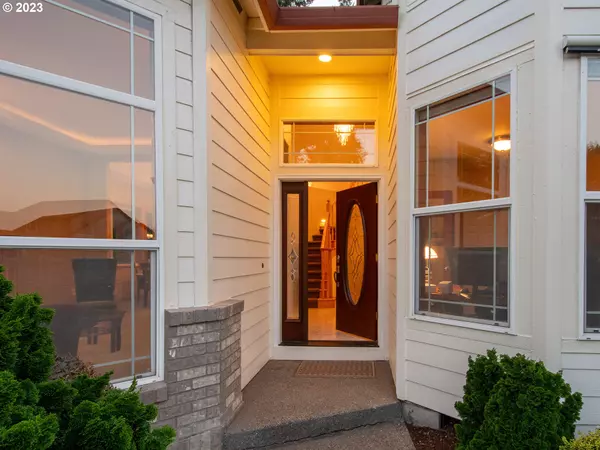Bought with ODonnell Group Realty
$845,000
$859,900
1.7%For more information regarding the value of a property, please contact us for a free consultation.
5 Beds
3 Baths
3,154 SqFt
SOLD DATE : 10/13/2023
Key Details
Sold Price $845,000
Property Type Single Family Home
Sub Type Single Family Residence
Listing Status Sold
Purchase Type For Sale
Square Footage 3,154 sqft
Price per Sqft $267
Subdivision First Place
MLS Listing ID 23512074
Sold Date 10/13/23
Style Stories2
Bedrooms 5
Full Baths 3
HOA Y/N No
Year Built 2002
Annual Tax Amount $7,438
Tax Year 2023
Lot Size 0.330 Acres
Property Description
NEW LISTING! Fabulous First Place home with recent updates and versatile spaces suitable for relaxing and entertaining. Brand new: central AC unit, quartz slab countertops in kitchen, KitchenAid gas cooktop/convection oven, kitchen sink, some interior paint. Newer gas furnace (1yr). Main level has a full bathroom (walk-in shower), large office with closet (or 5th bdrm) and bonus room #1. Upstairs has bonus room #2 with closet (or 4th bdrm). High ceilings, big windows, bright natural lighting, 3/4" real maple hardwood floors, central vac sys. Family room opens to the well designed island kitchen with built-in features, pull-outs, pantry, appliance garage, new stove/countertops/sink, breakfast bar, eating area and more. Separate living and dining rooms. All living areas are generous in size. Plentiful counter, cabinet/drawer space, under-stair and storage closets. Big 3 1/2 bay garage - oversized/extra deep. Removable side gate fence panels for RV/boat/toy parking. Large fenced lot, over 1/3 acre has covered slab patio, storage shed, garden beds, berry bushes (raspberry, grape, strawberry), apple trees. Room for all - and a space for everyone! Located in a desirable east Vancouver neighborhood of high-end homes. 3.5 acre neighborhood park with paths and gazebo; and convenient to numerous amenities. 1-year home warranty included for the buyer. Available for showings!
Location
State WA
County Clark
Area _22
Rooms
Basement Crawl Space
Interior
Interior Features Ceiling Fan, Central Vacuum, Garage Door Opener, Hardwood Floors, High Ceilings, High Speed Internet, Jetted Tub, Laundry, Quartz, Tile Floor, Vaulted Ceiling, Wallto Wall Carpet
Heating Forced Air
Cooling Central Air
Fireplaces Number 1
Fireplaces Type Gas
Appliance Appliance Garage, Convection Oven, Dishwasher, Disposal, Free Standing Gas Range, Gas Appliances, Island, Microwave, Pantry, Quartz, Stainless Steel Appliance
Exterior
Exterior Feature Covered Patio, Fenced, Garden, R V Parking, Security Lights, Sprinkler, Tool Shed, Yard
Parking Features Attached, ExtraDeep, Oversized
Garage Spaces 3.0
View Y/N false
Roof Type Tile
Garage Yes
Building
Lot Description Gentle Sloping, Level, Private, Trees
Story 2
Sewer Public Sewer
Water Public Water
Level or Stories 2
New Construction No
Schools
Elementary Schools Hearthwood
Middle Schools Cascade
High Schools Evergreen
Others
Senior Community No
Acceptable Financing Cash, Conventional, FHA, VALoan
Listing Terms Cash, Conventional, FHA, VALoan
Read Less Info
Want to know what your home might be worth? Contact us for a FREE valuation!
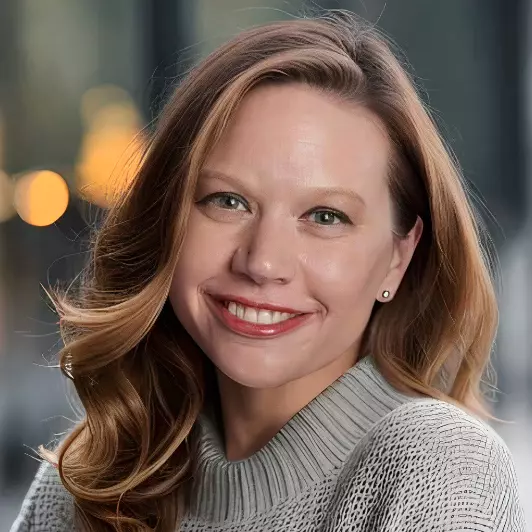
Our team is ready to help you sell your home for the highest possible price ASAP

GET MORE INFORMATION

Licensed Real Estate Broker

