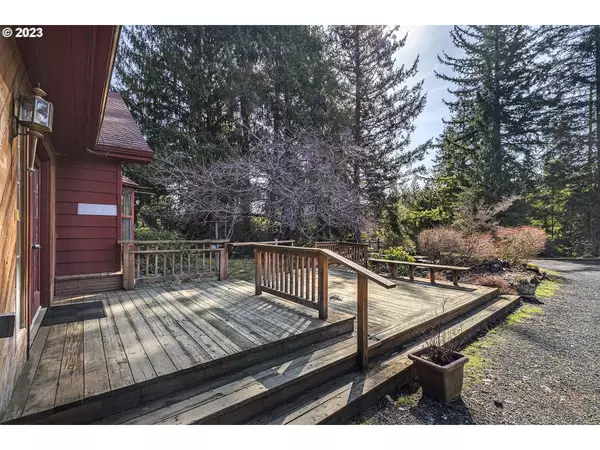Bought with Move Real Estate Inc
$679,000
$750,000
9.5%For more information regarding the value of a property, please contact us for a free consultation.
7 Beds
5 Baths
5,225 SqFt
SOLD DATE : 09/15/2023
Key Details
Sold Price $679,000
Property Type Single Family Home
Sub Type Single Family Residence
Listing Status Sold
Purchase Type For Sale
Square Footage 5,225 sqft
Price per Sqft $129
MLS Listing ID 23516943
Sold Date 09/15/23
Style Craftsman, Daylight Ranch
Bedrooms 7
Full Baths 5
HOA Y/N No
Year Built 1960
Annual Tax Amount $6,847
Tax Year 2022
Lot Size 7.000 Acres
Property Description
*Best value in town* Multigenerational living on 7 peaceful/serene acres! Bring your imagination to this timeless piece of property! This well built home really shows craftsmanship at its finest! It is a large, multigenerational custom built home made from the Alder Creek lumberyard! Main floor boasts sunroom, updated kitchen, dining room, living room, family room with original hardwood floors, 3 bedrooms and 2 full bathrooms. Fireplace is both dining room and family room with view of Mt. Hood. Upper level has 3 bedrooms, 2 full bathrooms, living room, kitchenette space and deck with view of Mt. Hood! Lower level has freshly cleaned carpets (concrete floors underneath), bedroom off of living room, additional family room, kitchenette space and access to laundry room & canning room. Exterior access with parking right outside the door. Perfect for those who want their privacy! 48x24 shop with excellent bones! 2 RV spots, 2014 new 1500 gallon septic tank! Explore 7 acres of trees, pasture & trails to Bear Creek! Various fruit trees & chicken coop! Multigenerational living? Wedding venue? Air BnB? Ski trip destination? The possibilities are endless! Property is private, peaceful & has so much to offer! Move in ready or remodel as you go! Clear brush and trees and open up this beautiful acreage!
Location
State OR
County Clackamas
Area _144
Zoning EFU
Rooms
Basement Daylight, Finished
Interior
Interior Features Floor3rd, Concrete Floor, Granite, Hardwood Floors, Laundry, Separate Living Quarters Apartment Aux Living Unit, Vaulted Ceiling, Wainscoting, Wallto Wall Carpet, Washer Dryer
Heating Forced Air, Heat Pump, Zoned
Cooling Heat Pump
Fireplaces Number 2
Fireplaces Type Pellet Stove, Wood Burning
Appliance Dishwasher, Free Standing Range, Free Standing Refrigerator, Granite, Stainless Steel Appliance
Exterior
Exterior Feature Deck, Fenced, Free Standing Hot Tub, Garden, Outbuilding, Poultry Coop, R V Hookup, R V Parking, R V Boat Storage, Water Feature, Workshop, Yard
Parking Features Attached, Carport
Garage Spaces 2.0
Waterfront Description Creek
View Y/N true
View Creek Stream, Mountain
Roof Type Composition
Garage Yes
Building
Lot Description Level, Private, Sloped, Trees
Story 3
Foundation Concrete Perimeter
Sewer Septic Tank
Water Well
Level or Stories 3
New Construction No
Schools
Elementary Schools Firwood
Middle Schools Cedar Ridge
High Schools Sandy
Others
Senior Community No
Acceptable Financing Cash, Conventional, FHA, VALoan
Listing Terms Cash, Conventional, FHA, VALoan
Read Less Info
Want to know what your home might be worth? Contact us for a FREE valuation!

Our team is ready to help you sell your home for the highest possible price ASAP

GET MORE INFORMATION
Licensed Real Estate Broker






