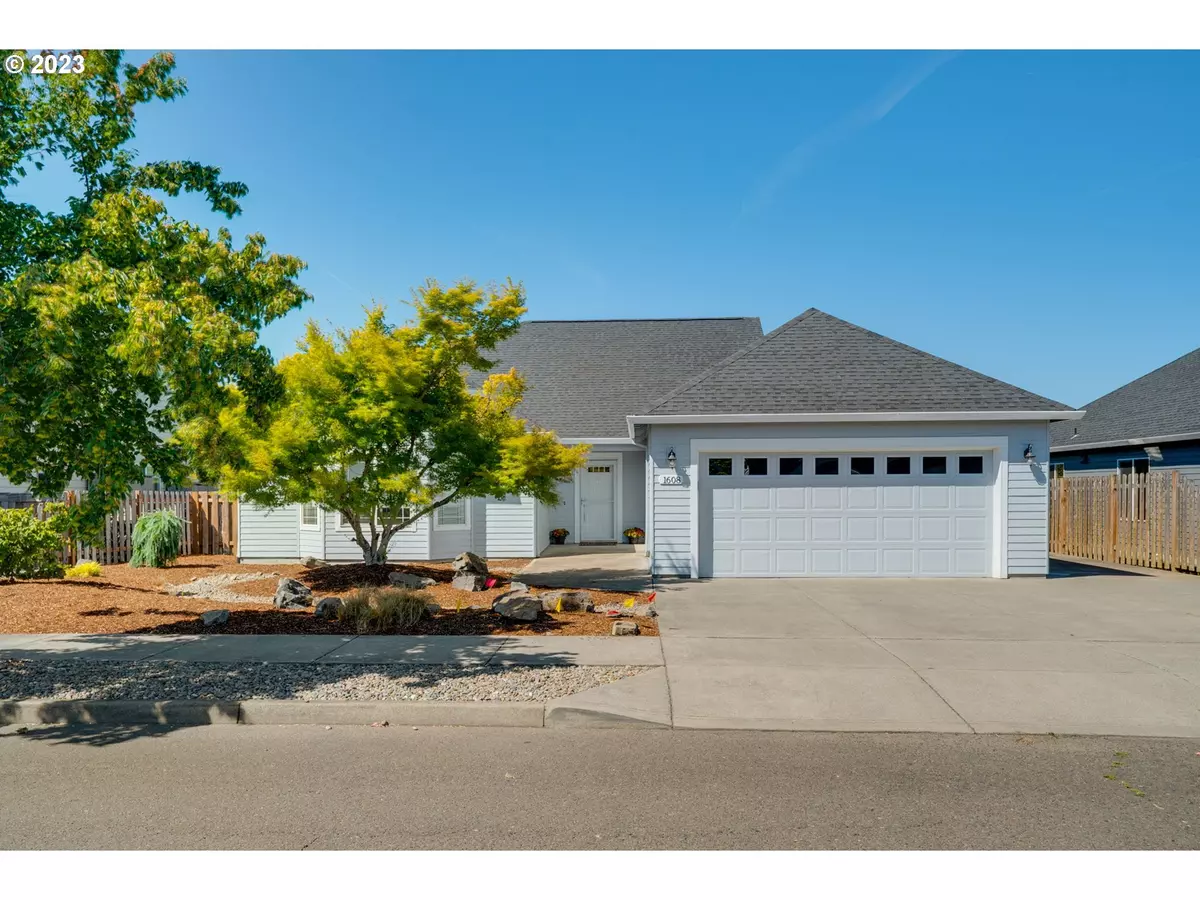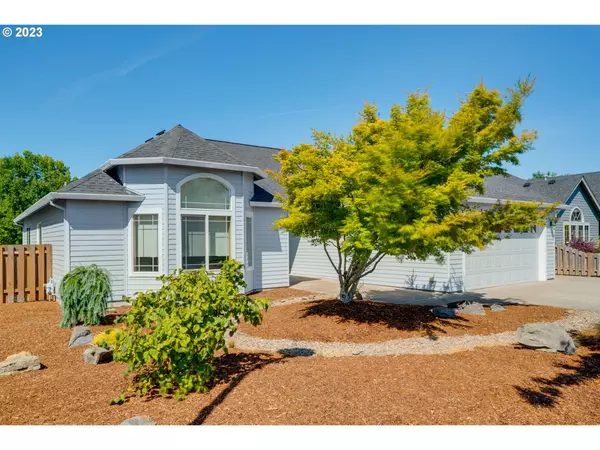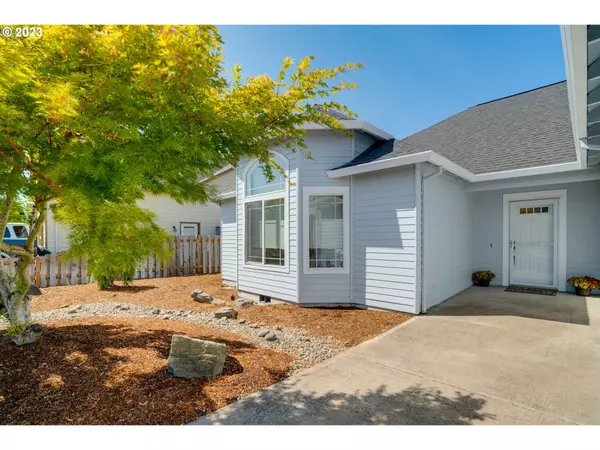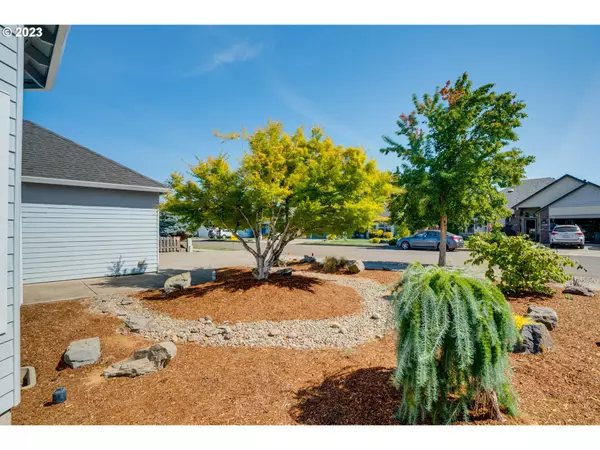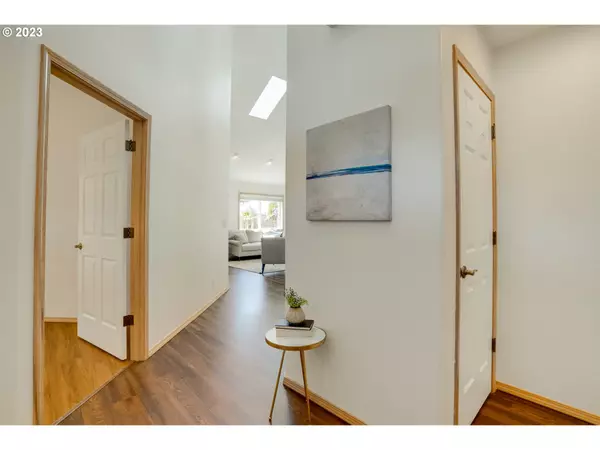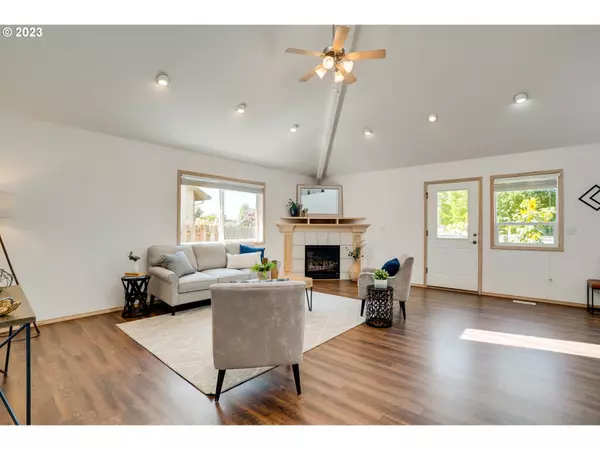Bought with Non Rmls Broker
$580,000
$529,000
9.6%For more information regarding the value of a property, please contact us for a free consultation.
3 Beds
2 Baths
2,127 SqFt
SOLD DATE : 09/06/2023
Key Details
Sold Price $580,000
Property Type Single Family Home
Sub Type Single Family Residence
Listing Status Sold
Purchase Type For Sale
Square Footage 2,127 sqft
Price per Sqft $272
MLS Listing ID 23387807
Sold Date 09/06/23
Style Loft, Ranch
Bedrooms 3
Full Baths 2
HOA Y/N No
Year Built 2003
Annual Tax Amount $5,451
Tax Year 2022
Lot Size 7,405 Sqft
Property Description
Discover the perfect blend of comfort and convenience in this charming one-level ranch-style home, thoughtfully designed to provide ample indoor and outdoor living space. With 2127 sq ft, this residence offers a spacious layout with 3 bedrooms and 2 bathrooms. The open-plan design with skylights and vaulted ceilings creates a welcoming and inviting atmosphere, while the gas fireplace in the living room adds warmth and coziness to your gatherings. The kitchen is fully equipped with new appliances, and the low-maintenance LVT flooring throughout the house makes for easy cleaning and durability. The new air conditioning system ensures a comfortable climate all year round. Unwind in the luxurious primary bedroom featuring a private ensuite with double sinks, a soaking tub, a shower, and a generously sized walk-in closet. Updated countertops grace all bathrooms, and thoughtful closet organizers enhance storage efficiency. The house features a bright loft with ample space, perfect for a home office or an exercise/playroom. Step outside into your backyard oasis, complete with raised beds for gardening. The property backs onto a walking and biking trail, for you to enjoy. With a 2-car garage, you'll have plenty of room for vehicles, storage, and a workshop area. RV parking pad adds to the practicality. Conveniently located in Canby, you'll find easy access to local amenities, schools, and parks.
Location
State OR
County Clackamas
Area _146
Rooms
Basement Crawl Space
Interior
Interior Features Ceiling Fan, Garage Door Opener, High Ceilings, Laundry, Vaulted Ceiling, Vinyl Floor
Heating Forced Air
Cooling Central Air
Fireplaces Number 1
Fireplaces Type Gas
Appliance Disposal, Free Standing Range, Free Standing Refrigerator, Gas Appliances, Pantry, Plumbed For Ice Maker, Range Hood
Exterior
Exterior Feature Fenced, Garden, Patio, Raised Beds, R V Parking, Security Lights, Smart Irrigation, Sprinkler, Workshop, Xeriscape Landscaping, Yard
Parking Features Attached, Oversized
Garage Spaces 2.0
View Y/N true
View Park Greenbelt, Seasonal, Territorial
Roof Type Composition
Accessibility AccessibleApproachwithRamp, AccessibleEntrance, AccessibleHallway, GarageonMain, GroundLevel, MainFloorBedroomBath, MinimalSteps, NaturalLighting, Parking, UtilityRoomOnMain
Garage Yes
Building
Lot Description Level
Story 2
Foundation Concrete Perimeter, Pillar Post Pier
Sewer Public Sewer
Water Public Water
Level or Stories 2
New Construction No
Schools
Elementary Schools Trost
Middle Schools Baker Prairie
High Schools Canby
Others
Senior Community No
Acceptable Financing Cash, Conventional, FHA, VALoan
Listing Terms Cash, Conventional, FHA, VALoan
Read Less Info
Want to know what your home might be worth? Contact us for a FREE valuation!

Our team is ready to help you sell your home for the highest possible price ASAP

GET MORE INFORMATION
Licensed Real Estate Broker

