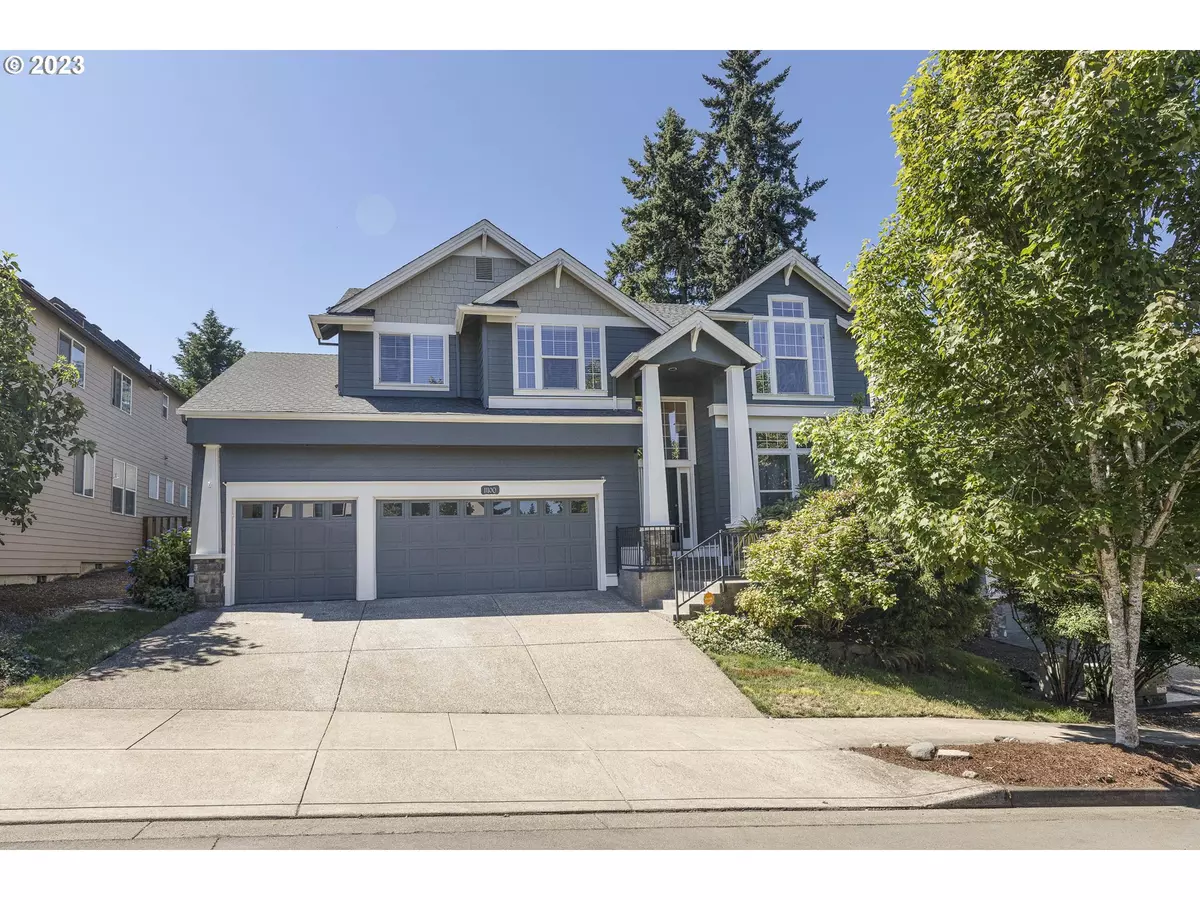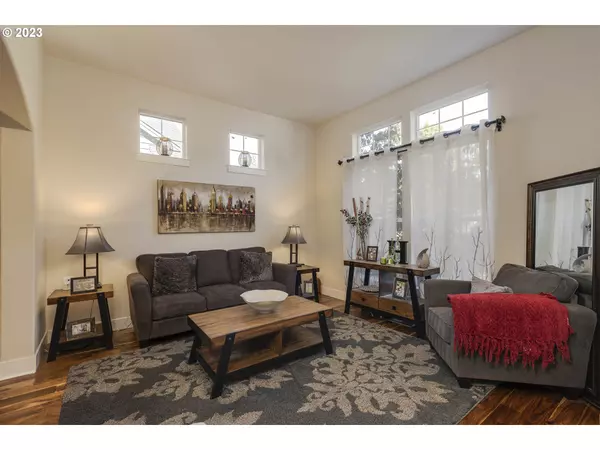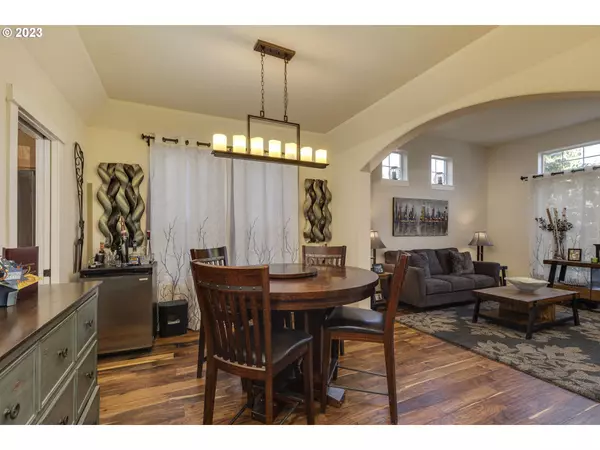Bought with MORE Realty
$745,000
$745,000
For more information regarding the value of a property, please contact us for a free consultation.
4 Beds
2.1 Baths
2,824 SqFt
SOLD DATE : 08/29/2023
Key Details
Sold Price $745,000
Property Type Single Family Home
Sub Type Single Family Residence
Listing Status Sold
Purchase Type For Sale
Square Footage 2,824 sqft
Price per Sqft $263
Subdivision Lake Forest North
MLS Listing ID 23523128
Sold Date 08/29/23
Style Stories2, Craftsman
Bedrooms 4
Full Baths 2
Condo Fees $179
HOA Fees $14/ann
HOA Y/N Yes
Year Built 2003
Annual Tax Amount $7,796
Tax Year 2023
Lot Size 6,534 Sqft
Property Description
Beautiful Craftsman in the Lake Forest neighborhood! Once you walk in the front door you are greeted with soaring ceilings and new flooring and carpets throughout this lovely home. The office is on the main floor with a double sided fireplace shared with the family room that has a custom accent wall. The home has spacious formal living and dining rooms with high ceilings. The beautiful kitchen features granite countertops, custom island, new gas stove and refrigerator, breakfast nook area with slider out to the new deck and patio. You'll find custom blinds in the kitchen and family room spaces as well. The vaulted primary bedroom is nothing short of a personal retreat with sitting area & walk-in closet. There is even a bonus space on the second floor for movie nights! The large 3-car garage even has a storage area! Book your private showing with your favorite Realtor today!
Location
State OR
County Washington
Area _151
Rooms
Basement Crawl Space
Interior
Interior Features Engineered Hardwood, Garage Door Opener, Granite, High Ceilings, Tile Floor, Vinyl Floor, Wallto Wall Carpet, Washer Dryer
Heating Forced Air
Cooling Central Air
Fireplaces Number 1
Fireplaces Type Gas
Appliance Builtin Oven, Builtin Range, Disposal, Free Standing Refrigerator, Gas Appliances, Island, Microwave, Pantry, Stainless Steel Appliance
Exterior
Exterior Feature Deck, Fenced, Patio, Yard
Parking Features Attached
Garage Spaces 3.0
View Y/N false
Roof Type Composition
Garage Yes
Building
Story 2
Foundation Concrete Perimeter
Sewer Public Sewer
Water Public Water
Level or Stories 2
New Construction No
Schools
Elementary Schools Tualatin
Middle Schools Hazelbrook
High Schools Tualatin
Others
Senior Community No
Acceptable Financing Cash, Conventional, FHA, VALoan
Listing Terms Cash, Conventional, FHA, VALoan
Read Less Info
Want to know what your home might be worth? Contact us for a FREE valuation!

Our team is ready to help you sell your home for the highest possible price ASAP

GET MORE INFORMATION

Licensed Real Estate Broker






