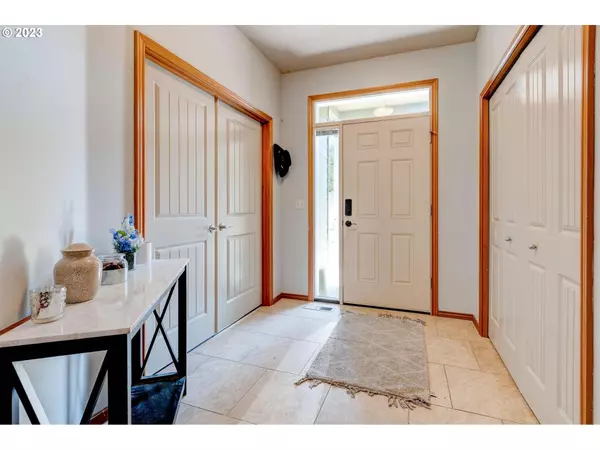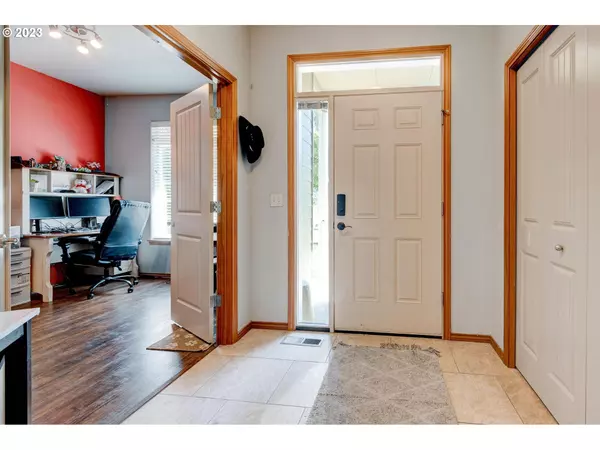Bought with Angell Realty
$452,000
$449,000
0.7%For more information regarding the value of a property, please contact us for a free consultation.
3 Beds
2 Baths
1,631 SqFt
SOLD DATE : 08/24/2023
Key Details
Sold Price $452,000
Property Type Single Family Home
Sub Type Single Family Residence
Listing Status Sold
Purchase Type For Sale
Square Footage 1,631 sqft
Price per Sqft $277
MLS Listing ID 23669515
Sold Date 08/24/23
Style Ranch, Traditional
Bedrooms 3
Full Baths 2
HOA Y/N No
Year Built 2013
Annual Tax Amount $4,243
Tax Year 2022
Lot Size 5,227 Sqft
Property Description
Welcome to this charming 3 bed, 2 bath ranch plus den! 1634 sqft this home is ideal for 1-level living. The living room has vaulted ceilings, a gas fireplace, engineered hardwood floors, and a slider to the backyard. Adjacent to the entryway, you'll find a versatile den, perfectly suited for a productive home office or an additional living space. The kitchen features granite tile counters, stainless steel appliances, plenty of cabinets and a pantry. The eating bar is great for those busy mornings. The open layout seamlessly connects the living room, dining area, and kitchen, providing an ideal setting for entertaining guests or simply enjoying quality time with loved ones. Primary bedroom with engineered hardwood floors, a spacious walk-in closet and an ensuite bathroom featuring a convenient walk-in shower. Two additional carpeted bedrooms have large closets and the guest bathroom has a bathtub shower. There is also a dedicated laundry room, equipped with a folding counter and cabinets for added storage and organization.A slider to the back allows for easy access to the outdoors and the fenced backyard offers privacy and security. Situated on a great street within a fantastic neighborhood. Come see this one today!
Location
State OR
County Clackamas
Area _144
Rooms
Basement Crawl Space
Interior
Interior Features Ceiling Fan, Engineered Hardwood, Garage Door Opener, Granite, High Ceilings, Laundry
Heating Forced Air
Cooling Central Air
Fireplaces Number 1
Fireplaces Type Gas
Appliance Dishwasher, Disposal, Free Standing Range, Gas Appliances, Granite, Microwave, Pantry, Stainless Steel Appliance
Exterior
Exterior Feature Covered Patio, Fenced, Yard
Parking Features Attached
Garage Spaces 2.0
View Y/N true
View Park Greenbelt
Roof Type Composition
Garage Yes
Building
Lot Description Level, Trees
Story 1
Foundation Concrete Perimeter
Sewer Public Sewer
Water Public Water
Level or Stories 1
New Construction No
Schools
Elementary Schools Firwood
Middle Schools Cedar Ridge
High Schools Sandy
Others
Senior Community No
Acceptable Financing Cash, Conventional, FHA, VALoan
Listing Terms Cash, Conventional, FHA, VALoan
Read Less Info
Want to know what your home might be worth? Contact us for a FREE valuation!

Our team is ready to help you sell your home for the highest possible price ASAP

GET MORE INFORMATION
Licensed Real Estate Broker






