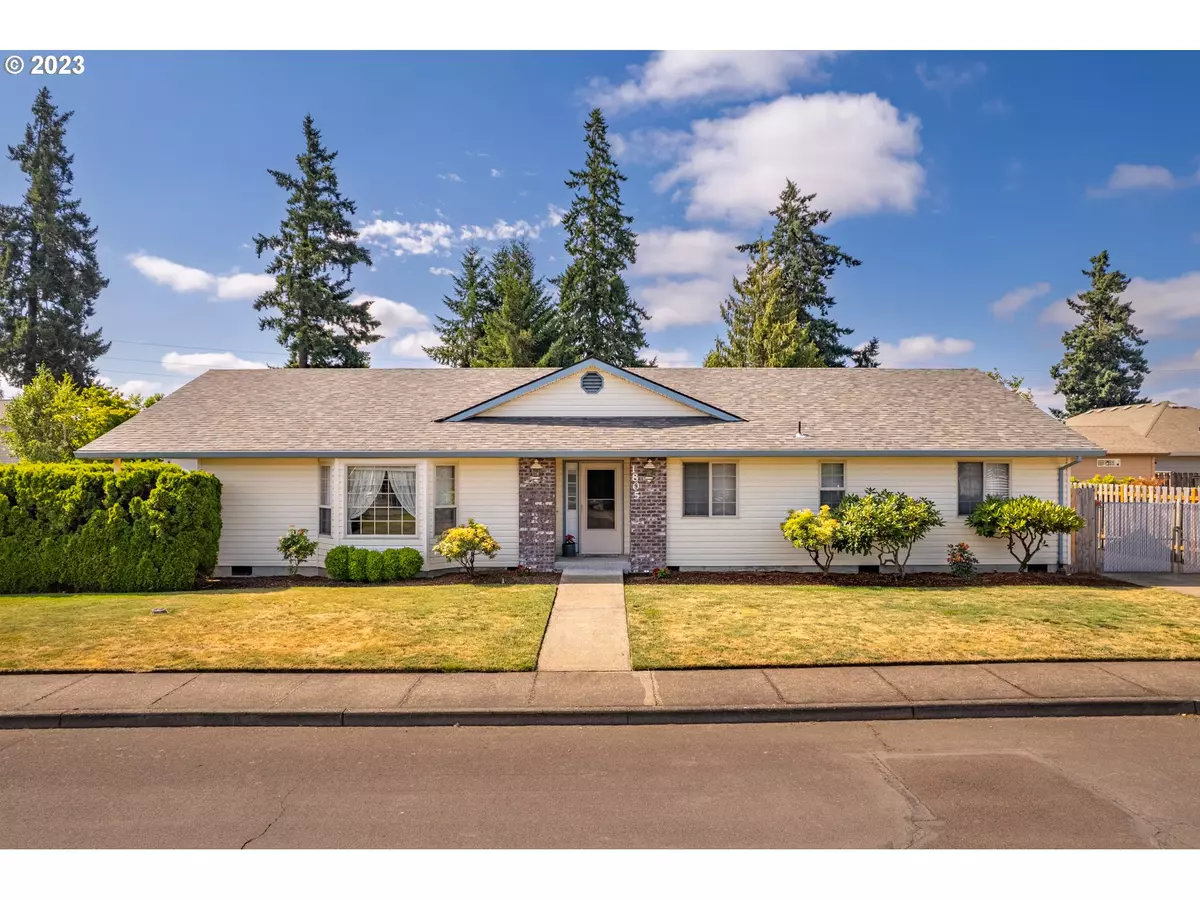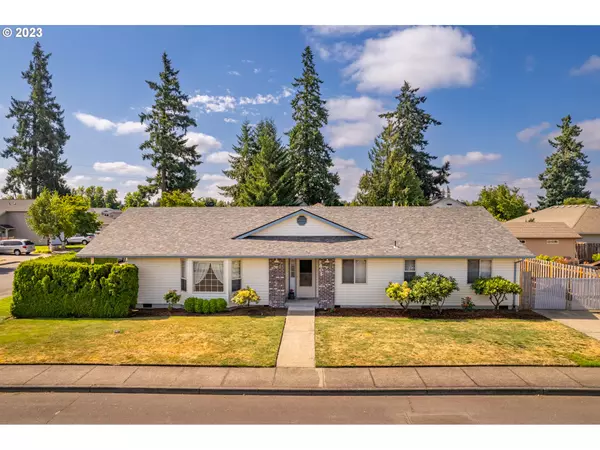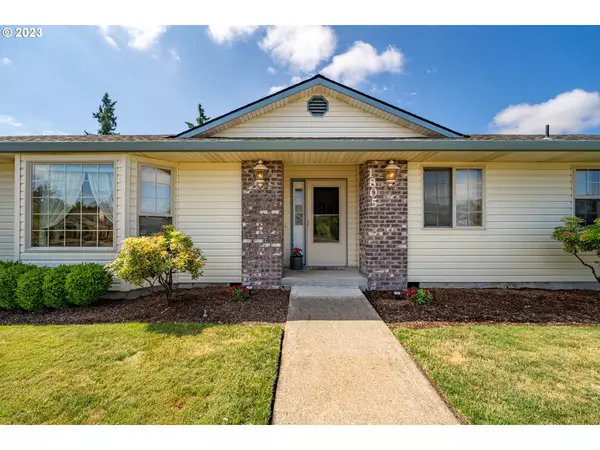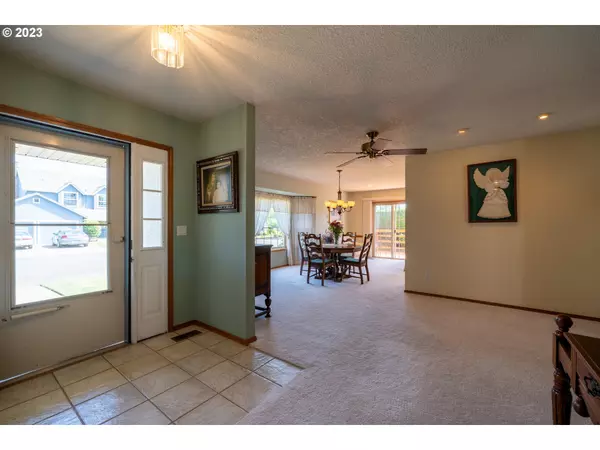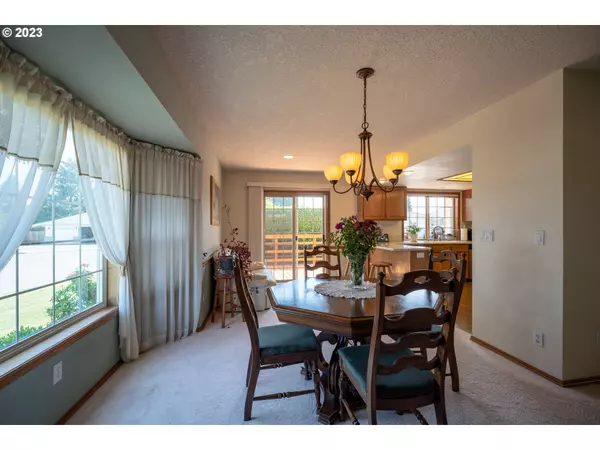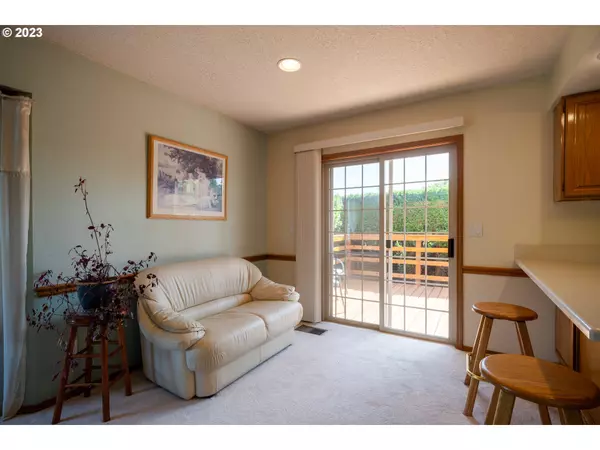Bought with Element Realty LLC
$553,750
$565,000
2.0%For more information regarding the value of a property, please contact us for a free consultation.
3 Beds
2.1 Baths
1,767 SqFt
SOLD DATE : 08/24/2023
Key Details
Sold Price $553,750
Property Type Single Family Home
Sub Type Single Family Residence
Listing Status Sold
Purchase Type For Sale
Square Footage 1,767 sqft
Price per Sqft $313
MLS Listing ID 23664327
Sold Date 08/24/23
Style Stories1, Ranch
Bedrooms 3
Full Baths 2
HOA Y/N No
Year Built 1991
Annual Tax Amount $4,871
Tax Year 2022
Lot Size 7,405 Sqft
Property Description
Outstanding 1-level home in excellent North Canby neighborhood. A long list of features and upgrades, along with a few pleasant SURPRISES: Open floor plan offers living room + family room, dining area + eating bar, patio + deck. Kitchen features all-stainless steel appliances, impressive pull-out pantry closet, two lazy Susans, LVP flooring. Family room slider leads to the 19 x 12 deck. Living room and primary bedroom sliders lead to the 20 x 13 backyard patio. Spacious primary bedroom offers dual closets, dressing area and bathroom with separate soaking tub & shower. Fully-fenced backyard with 8 x 12 toolshed. Automated sprinkler system front & back. BONUS ROOM (9 x 13) is located behind garage; it is unfinished (needs flooring), but could be used for many different purposes. GATED RV PARKING (32 X 13) on west side of house. NEW COMPOSITION ROOF in 2022. Forced air electric heat, gas H2O heater & gas dryer, central air conditioning via heat pump (new compressor in 2022). Ceiling fans in kitchen, dining area and primary bedroom. Double garage with twin doors & openers. Pull-down ladder in garage for overhead storage. A truly beautiful home in a wonderful area.
Location
State OR
County Clackamas
Area _146
Rooms
Basement Crawl Space
Interior
Interior Features Ceiling Fan, Garage Door Opener, Soaking Tub, Sprinkler, Tile Floor, Vinyl Floor, Wallto Wall Carpet, Washer Dryer
Heating Forced Air, Heat Pump
Cooling Heat Pump
Appliance Dishwasher, Disposal, Free Standing Range, Free Standing Refrigerator, Microwave, Pantry, Plumbed For Ice Maker, Stainless Steel Appliance
Exterior
Exterior Feature Covered Patio, Deck, Fenced, Patio, R V Parking, Sprinkler, Tool Shed, Yard
Parking Features Attached
Garage Spaces 2.0
View Y/N false
Roof Type Composition
Accessibility GarageonMain, MainFloorBedroomBath, OneLevel, Parking
Garage Yes
Building
Lot Description Corner Lot, Level
Story 1
Foundation Concrete Perimeter
Sewer Public Sewer
Water Public Water
Level or Stories 1
New Construction No
Schools
Elementary Schools Eccles
Middle Schools Baker Prairie
High Schools Canby
Others
Senior Community No
Acceptable Financing Cash, Conventional, FHA
Listing Terms Cash, Conventional, FHA
Read Less Info
Want to know what your home might be worth? Contact us for a FREE valuation!

Our team is ready to help you sell your home for the highest possible price ASAP

GET MORE INFORMATION
Licensed Real Estate Broker

