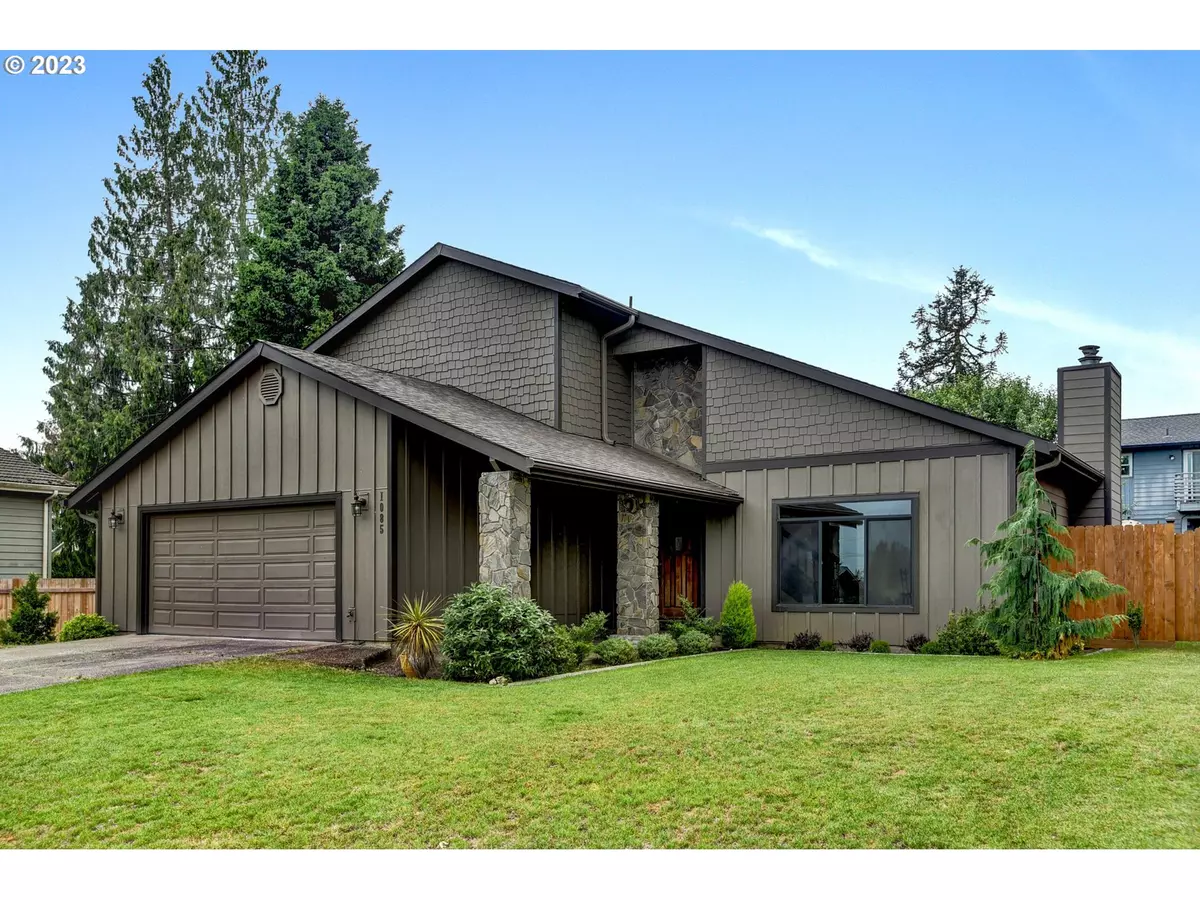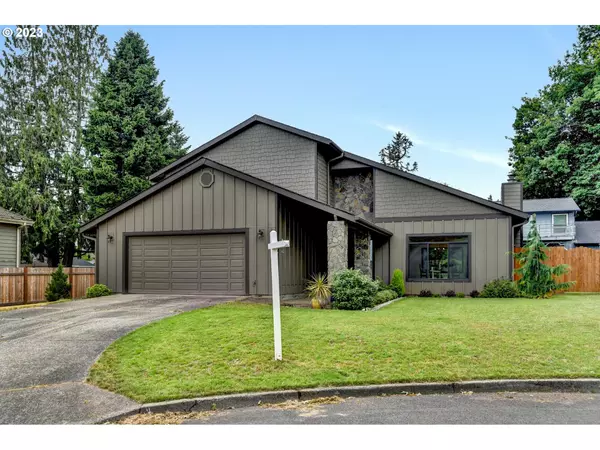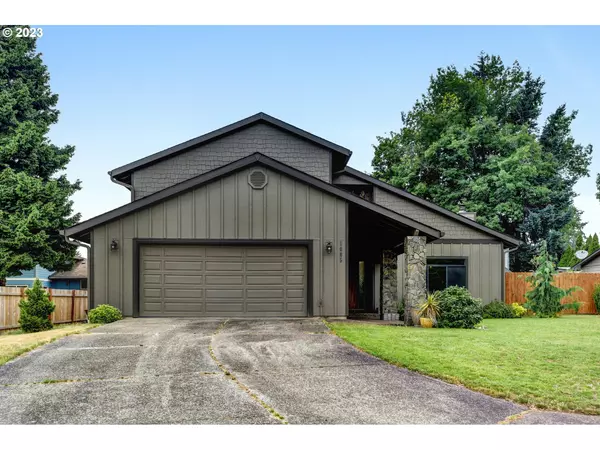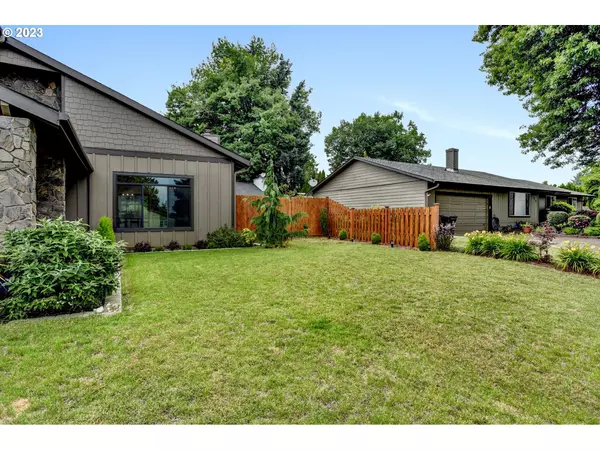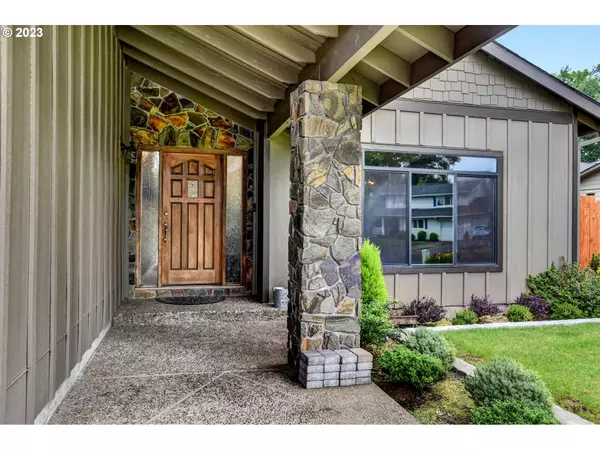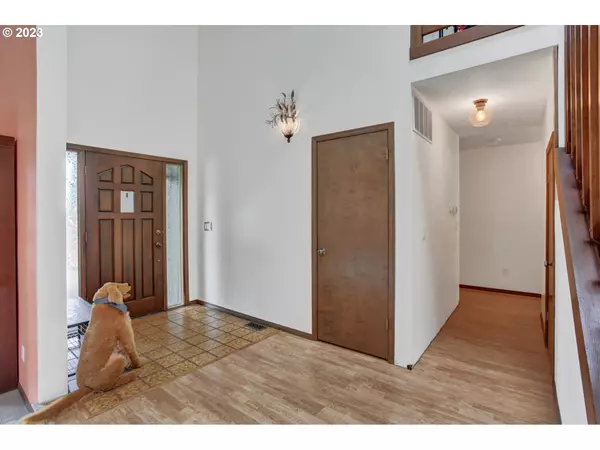Bought with Elite Realty Group
$638,000
$639,000
0.2%For more information regarding the value of a property, please contact us for a free consultation.
4 Beds
3 Baths
2,627 SqFt
SOLD DATE : 08/07/2023
Key Details
Sold Price $638,000
Property Type Single Family Home
Sub Type Single Family Residence
Listing Status Sold
Purchase Type For Sale
Square Footage 2,627 sqft
Price per Sqft $242
MLS Listing ID 23176459
Sold Date 08/07/23
Style Stories2
Bedrooms 4
Full Baths 3
HOA Y/N No
Year Built 1978
Annual Tax Amount $6,021
Tax Year 2022
Lot Size 7,405 Sqft
Property Description
Impressive and well-maintained Northwest Contemporary! This Canby beauty features a grand and spacious layout with vaulted ceilings, creating an open and airy feel throughout, a formal dining and sitting room, two fireplaces, and large kitchen perfect for entertaining. Numerous updates and upgrades were completed, enhancing the overall appeal and functionality of the home. Four spacious bedrooms and 3 bathrooms offer a comfortable and useful layout. The generously sized kitchen offers an open and functional space. The property boasts a landscaped yard with a new fence, providing privacy and a pleasing outdoor aesthetic. The spacious yard features a fantastic patio, offering ample space for entertaining and relaxing. It even has a raised garden bed and room for a fire pit, allowing you to enjoy outdoor activities and cultivate your own plants. Located in a private cul-de-sac, this property is minutes to shopping, restaurants and great schools. The fantastic neighborhood combines a desirable location with a well-updated and spacious home, making it an attractive option for the potential new owners. Come take a look today!
Location
State OR
County Clackamas
Area _146
Rooms
Basement Crawl Space
Interior
Interior Features Ceiling Fan, Garage Door Opener, High Ceilings, Laminate Flooring, Laundry, Quartz, Tile Floor, Vaulted Ceiling, Wallto Wall Carpet
Heating Forced Air95 Plus
Cooling Central Air
Fireplaces Number 2
Fireplaces Type Wood Burning
Appliance Dishwasher, Disposal, Free Standing Range, Gas Appliances, Plumbed For Ice Maker, Quartz, Stainless Steel Appliance, Tile
Exterior
Exterior Feature Covered Patio, Fenced, Garden, Gas Hookup, Patio, Raised Beds, Smart Camera Recording, Smart Irrigation, Sprinkler, Yard
Parking Features Attached
Garage Spaces 2.0
View Y/N false
Roof Type Composition
Accessibility GarageonMain, MainFloorBedroomBath, WalkinShower
Garage Yes
Building
Lot Description Cul_de_sac, Level
Story 2
Foundation Concrete Perimeter
Sewer Public Sewer
Water Public Water
Level or Stories 2
New Construction No
Schools
Elementary Schools Eccles
Middle Schools Baker Prairie
High Schools Canby
Others
Senior Community No
Acceptable Financing Cash, Conventional, FHA, VALoan
Listing Terms Cash, Conventional, FHA, VALoan
Read Less Info
Want to know what your home might be worth? Contact us for a FREE valuation!

Our team is ready to help you sell your home for the highest possible price ASAP

GET MORE INFORMATION
Licensed Real Estate Broker

