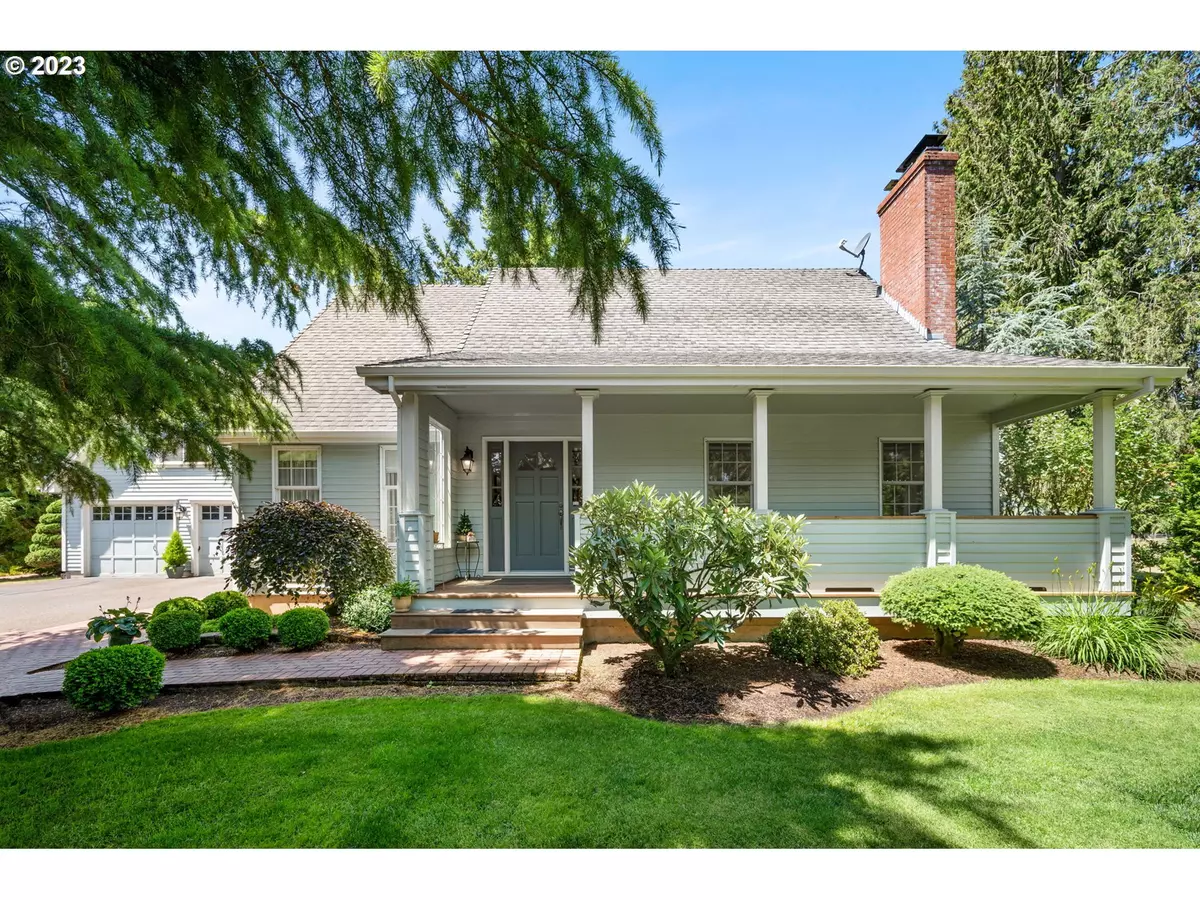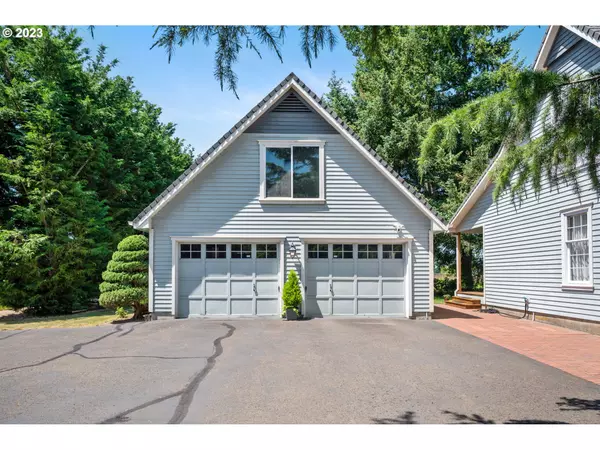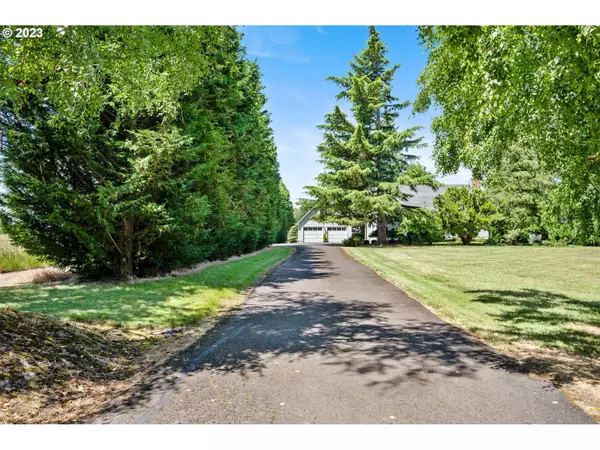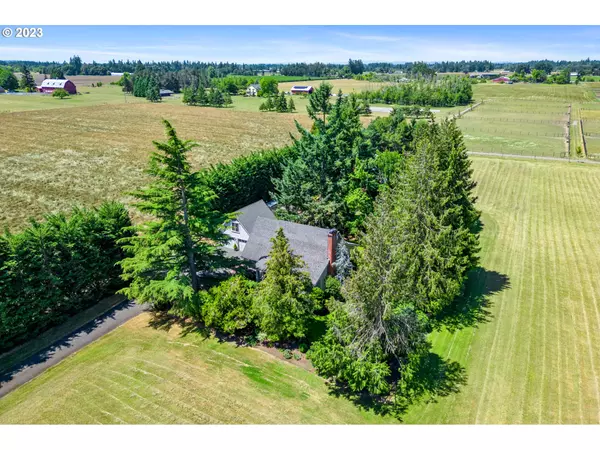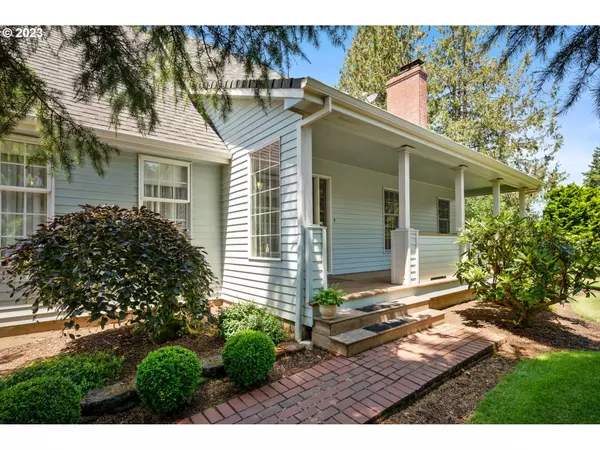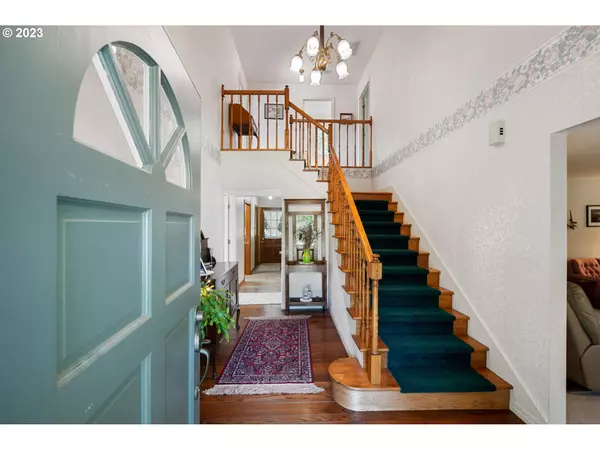Bought with RE/MAX Equity Group
$913,000
$925,000
1.3%For more information regarding the value of a property, please contact us for a free consultation.
3 Beds
2.1 Baths
3,246 SqFt
SOLD DATE : 08/23/2023
Key Details
Sold Price $913,000
Property Type Single Family Home
Sub Type Single Family Residence
Listing Status Sold
Purchase Type For Sale
Square Footage 3,246 sqft
Price per Sqft $281
MLS Listing ID 23138174
Sold Date 08/23/23
Style Custom Style, Farmhouse
Bedrooms 3
Full Baths 2
HOA Y/N No
Year Built 1977
Annual Tax Amount $3,770
Tax Year 2022
Lot Size 3.910 Acres
Property Description
Welcome to the home of your dreams! Sitting on 3.91 gorgeous acres, this custom-built house exudes charm and an impeccable attention to detail. Every aspect of this house reflects high-quality construction. Lovingly cared for by its original owners, this is the first time this house has been on the market. When you step inside, you'll immediately feel the warm and inviting ambiance that permeates throughout the home. The thoughtfully designed floor plan includes 3 spacious bedrooms, 2 1/2 bathrooms and a full basement, providing ample space for both relaxation and privacy. As you explore the main living areas, you'll notice an abundance of natural light cascading through large windows, inviting the breathtaking outdoors to merge with the interior spaces. The well-appointed kitchen features quartz countertops and an abundance of storage space. The main floor owner's suite includes a private bathroom and large closet. Two additional generously sized bedrooms provide flexibility for multiple uses. Every corner of this house speaks to comfort, convenience, and the highest standards of rural living. Outside, a large, detached garage with a loft above provides the perfect space for a workshop, storage, or potential studio. A charming barn enhances the property's allure and offers limitless possibilities for equestrian enthusiasts, hobby farmers, or those seeking storage space for equipment and recreational vehicles. Whether you're hosting gatherings on the back patio, taking in the morning sun from the front porch, or strolling through the garden, you'll find yourself immersed in the tranquility and beauty of this remarkable property. Located in the desirable outskirts of Canby, with a harmonious blend of rural charm and easy access to urban amenities, this home offers a coveted lifestyle for those seeking peace and serenity without sacrificing convenience. Don't miss this rare opportunity to make this one-of-a-kind property your forever home.
Location
State OR
County Clackamas
Area _146
Zoning EFU
Rooms
Basement Full Basement, Partially Finished, Storage Space
Interior
Interior Features Floor3rd, Garage Door Opener, Hookup Available, Laundry, Quartz, Smart Camera Recording, Soaking Tub, Sprinkler, Wallto Wall Carpet, Washer Dryer, Water Softener
Heating Forced Air, Wood Stove
Cooling Air Conditioning Ready
Fireplaces Number 1
Fireplaces Type Wood Burning
Appliance Builtin Oven, Convection Oven, Dishwasher, E N E R G Y S T A R Qualified Appliances, Free Standing Range, Free Standing Refrigerator, Microwave, Pantry, Plumbed For Ice Maker, Quartz, Range Hood, Stainless Steel Appliance, Tile
Exterior
Exterior Feature Barn, Covered Deck, Garden, Outbuilding, Porch, R V Hookup, R V Parking, R V Boat Storage, Satellite Dish, Security Lights, Sprinkler, Tool Shed, Workshop, Yard
Parking Features Detached, Oversized
Garage Spaces 2.0
View Y/N true
View Mountain, Valley
Roof Type Composition
Garage Yes
Building
Lot Description Level, Private
Story 3
Foundation Concrete Perimeter
Sewer Septic Tank
Water Well
Level or Stories 3
New Construction No
Schools
Elementary Schools Ninety-One
Middle Schools Ninety-One
High Schools Canby
Others
Senior Community No
Acceptable Financing Cash, Conventional
Listing Terms Cash, Conventional
Read Less Info
Want to know what your home might be worth? Contact us for a FREE valuation!

Our team is ready to help you sell your home for the highest possible price ASAP

GET MORE INFORMATION
Licensed Real Estate Broker

