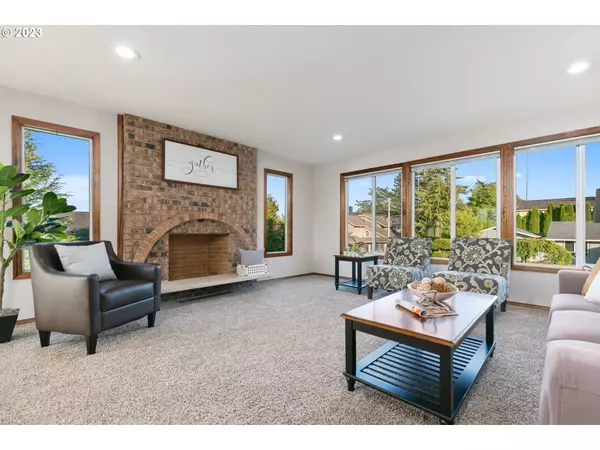Bought with Keller Williams Realty Portland Premiere
$499,900
$499,900
For more information regarding the value of a property, please contact us for a free consultation.
3 Beds
3 Baths
1,924 SqFt
SOLD DATE : 07/27/2023
Key Details
Sold Price $499,900
Property Type Single Family Home
Sub Type Single Family Residence
Listing Status Sold
Purchase Type For Sale
Square Footage 1,924 sqft
Price per Sqft $259
MLS Listing ID 23654395
Sold Date 07/27/23
Style Stories2, Split
Bedrooms 3
Full Baths 3
HOA Y/N No
Year Built 1981
Annual Tax Amount $4,020
Tax Year 2022
Lot Size 10,018 Sqft
Property Description
UPDATE - Offer In Hand, All Offers Due By 7/3/23 At 4 pm. Welcome to your dream home in Troutdale, Oregon! This stunning split-level design property perfectly blends style, space, and convenience. Situated on a generous lot with RV parking, this home boasts incredible features that will capture your heart. As you step inside, you'll be greeted by two spacious living areas, providing ample room for relaxation and entertainment. The open layout allows for a seamless flow between the living spaces, creating a warm and inviting atmosphere. With its clever design, the lower level has excellent potential for a rental opportunity with just a little work. The location of this home is truly unbeatable. You'll appreciate the convenience without compromising on peace & quiet. Indulge in the cozy ambiance of the wood-burning fireplace, perfect for those chilly Oregon evenings. The property also features a garden storage shed for all your outdoor essentials and an oversized two-car garage with plenty of space for your tools & hobbies. With three bedrooms and three full bathrooms, this home offers ample space for your family and guests. The master suite provides a private oasis with its own en-suite bathroom. All of this can be yours for under 500k! Don't miss the opportunity to make this remarkable property your own. Come and experience the perfect blend of comfort, style, and potential that awaits you in this Troutdale gem. Schedule your showing today and start envisioning the possibilities!
Location
State OR
County Multnomah
Area _144
Rooms
Basement Finished, Full Basement
Interior
Interior Features Marble, Vinyl Floor, Wallto Wall Carpet
Heating Forced Air
Cooling Central Air
Fireplaces Number 1
Fireplaces Type Wood Burning
Appliance Dishwasher, Free Standing Refrigerator, Stainless Steel Appliance
Exterior
Exterior Feature Deck, Fenced, Patio, R V Parking, Yard
Parking Features Attached
Garage Spaces 2.0
View Y/N true
View Mountain, Territorial
Roof Type Composition
Garage Yes
Building
Lot Description Level
Story 2
Sewer Public Sewer
Water Public Water
Level or Stories 2
New Construction No
Schools
Elementary Schools Sweetbriar
Middle Schools Reynolds
High Schools Reynolds
Others
Senior Community No
Acceptable Financing Cash, Conventional, FHA, VALoan
Listing Terms Cash, Conventional, FHA, VALoan
Read Less Info
Want to know what your home might be worth? Contact us for a FREE valuation!

Our team is ready to help you sell your home for the highest possible price ASAP

GET MORE INFORMATION
Licensed Real Estate Broker






