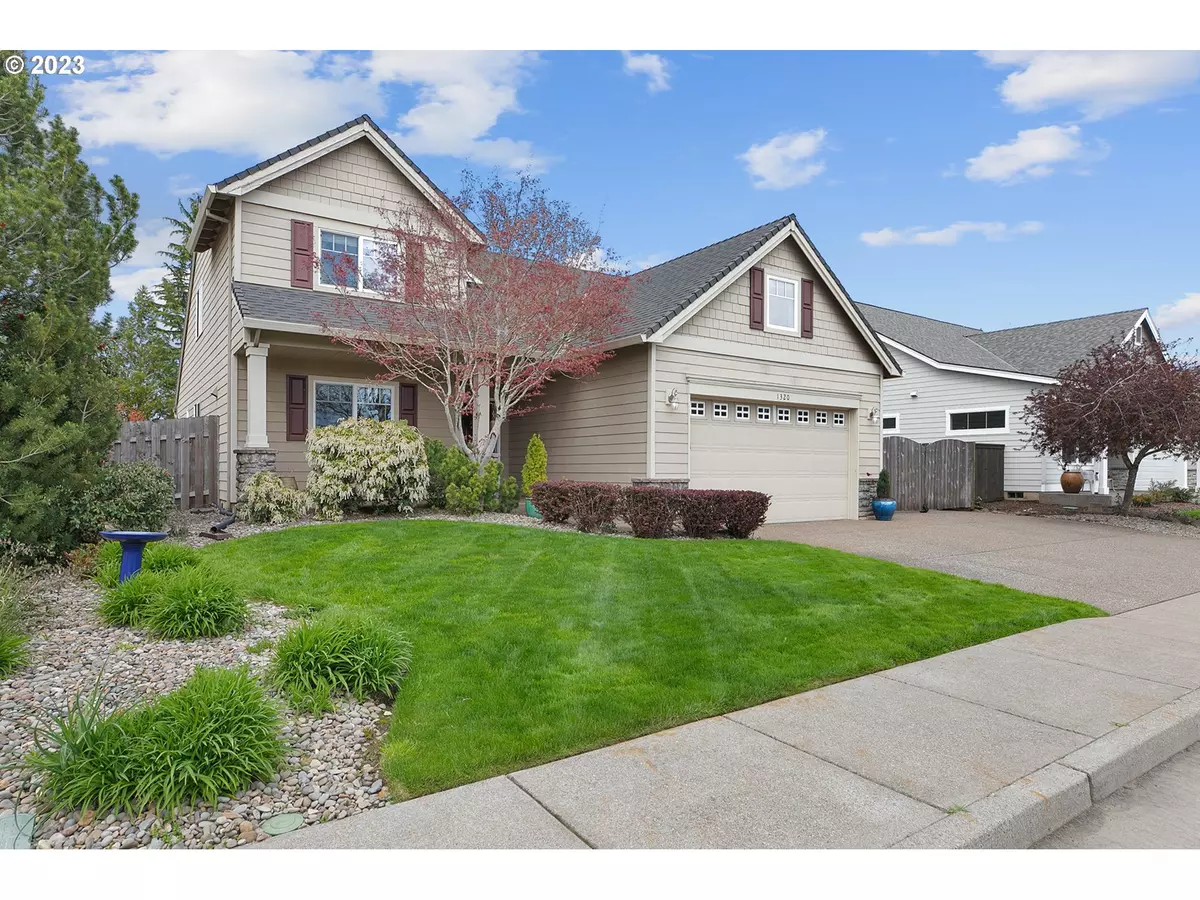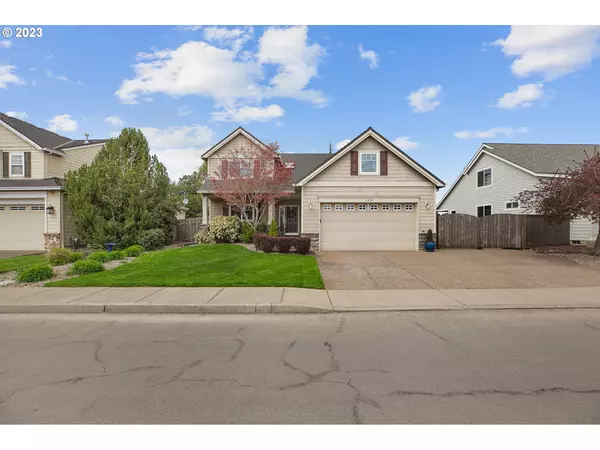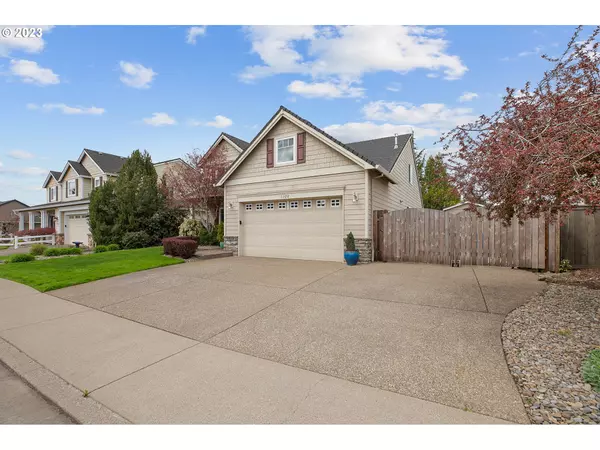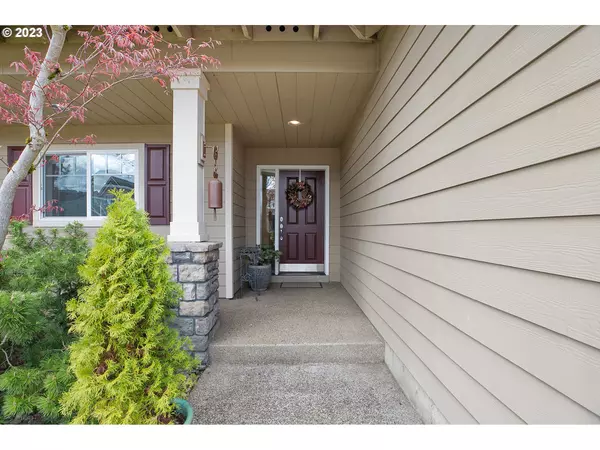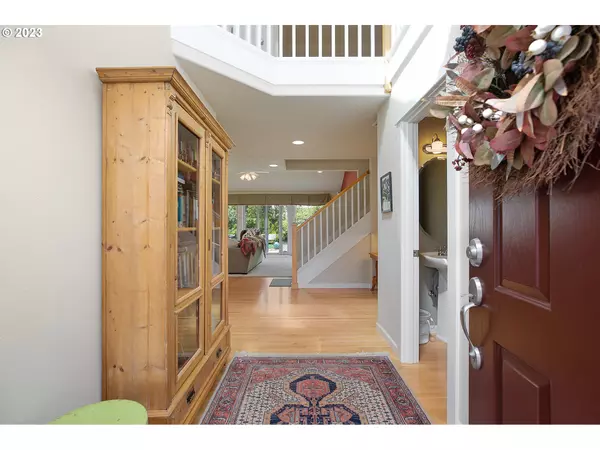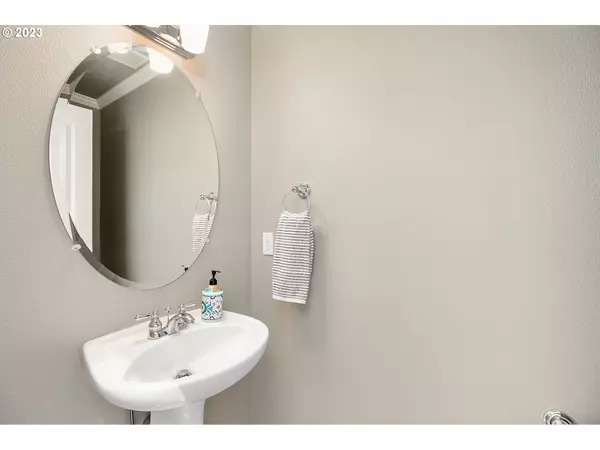Bought with Coldwell Banker Bain
$645,000
$639,000
0.9%For more information regarding the value of a property, please contact us for a free consultation.
5 Beds
2.1 Baths
2,464 SqFt
SOLD DATE : 07/06/2023
Key Details
Sold Price $645,000
Property Type Single Family Home
Sub Type Single Family Residence
Listing Status Sold
Purchase Type For Sale
Square Footage 2,464 sqft
Price per Sqft $261
Subdivision Tofte Farms
MLS Listing ID 23399730
Sold Date 07/06/23
Style Craftsman, Traditional
Bedrooms 5
Full Baths 2
Condo Fees $235
HOA Fees $19
HOA Y/N Yes
Year Built 2002
Annual Tax Amount $4,748
Tax Year 2022
Lot Size 7,840 Sqft
Property Description
10k price adjustment and the sellers are open to negotiation on an additional price adjustment for a rate buy down, or a credit for carpet, countertop update, or exterior paint if desired. They would like to work with their buyers. It is a beautifully maintained Renaissance built and Pahlisch finished open plan with vaulted ceiling and fireplace. Gorgeous wood cabinets with undermount lighting in large gourmet kitchen with double ovens and room to cook and entertain. Abundant light throughout with primary suite on the main, as well as guest bath and office or bedroom, as it too has a closet. Home has central vacuum and laundry with sink is on the main floor making life in this home incredibly easy. Large bonus room over the garage and tons of storage throughout the home. Small shop on the side of the house with RV or boat and toy parking. Fully fenced. Desirable Tofte Farms with the gated community pool just down the street. Easy access to everything, shops, restaurant's, trails and down town, as well as 99, access to I-5 and the ferry.
Location
State OR
County Clackamas
Area _146
Rooms
Basement Crawl Space
Interior
Interior Features Central Vacuum, Garage Door Opener, Hardwood Floors, High Ceilings, Laundry, Soaking Tub, Vaulted Ceiling, Wallto Wall Carpet, Washer Dryer
Heating Forced Air, Heat Pump
Cooling Central Air
Fireplaces Number 1
Fireplaces Type Gas
Appliance Builtin Oven, Dishwasher, Disposal, Double Oven, Free Standing Gas Range, Free Standing Refrigerator, Gas Appliances, Microwave, Pantry, Plumbed For Ice Maker, Range Hood, Tile
Exterior
Exterior Feature Fenced, Garden, Gas Hookup, Patio, R V Parking, R V Boat Storage, Tool Shed, Workshop, Yard
Parking Features Attached
Garage Spaces 2.0
View Y/N false
Roof Type Composition
Accessibility GarageonMain, MainFloorBedroomBath, Parking, UtilityRoomOnMain, WalkinShower
Garage Yes
Building
Lot Description Level
Story 2
Foundation Concrete Perimeter
Sewer Public Sewer
Water Public Water
Level or Stories 2
New Construction No
Schools
Elementary Schools Lee
Middle Schools Baker Prairie
High Schools Canby
Others
Senior Community No
Acceptable Financing Cash, Conventional, FHA, VALoan
Listing Terms Cash, Conventional, FHA, VALoan
Read Less Info
Want to know what your home might be worth? Contact us for a FREE valuation!

Our team is ready to help you sell your home for the highest possible price ASAP

GET MORE INFORMATION
Licensed Real Estate Broker

