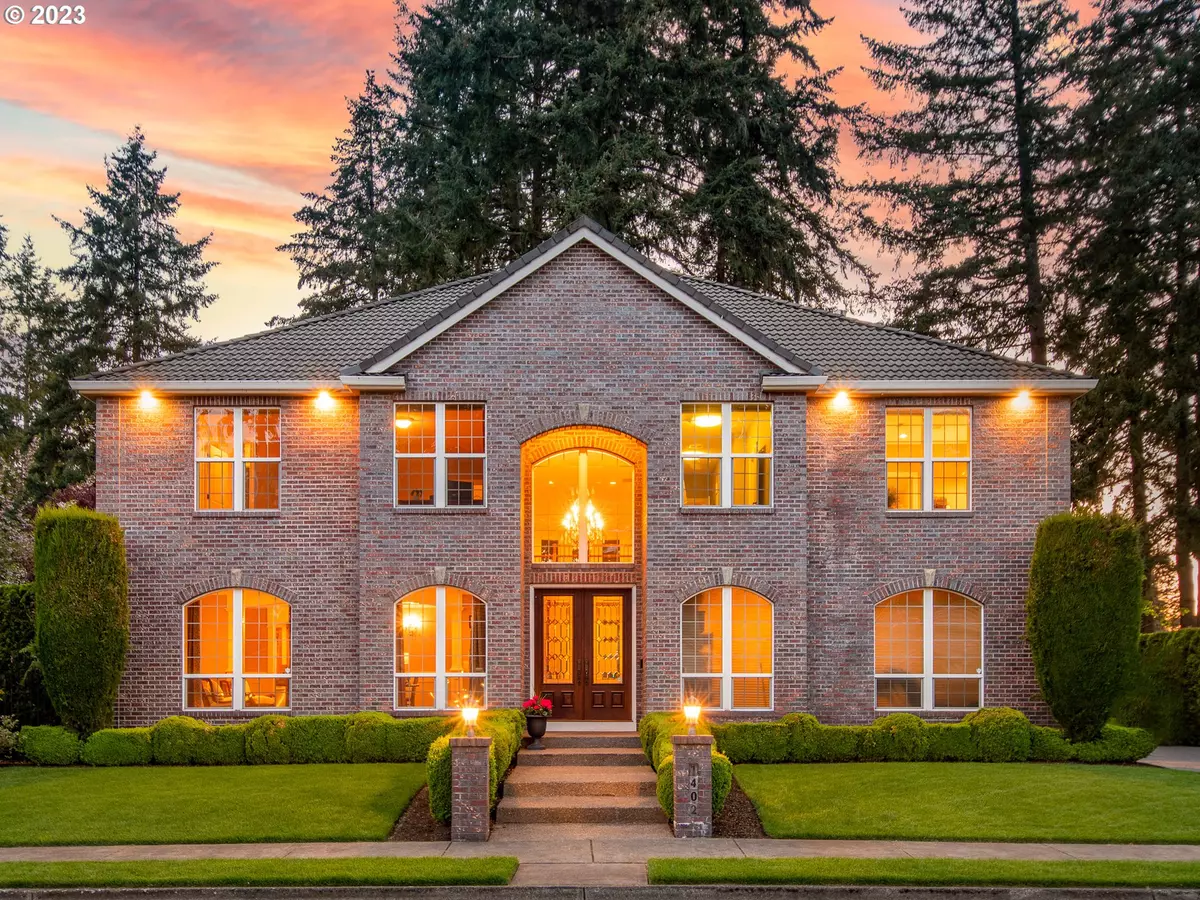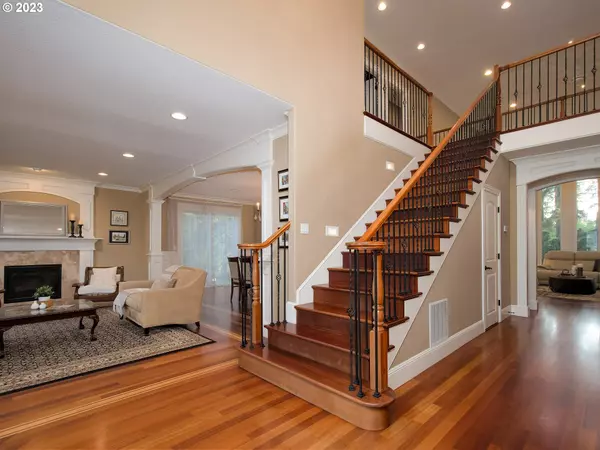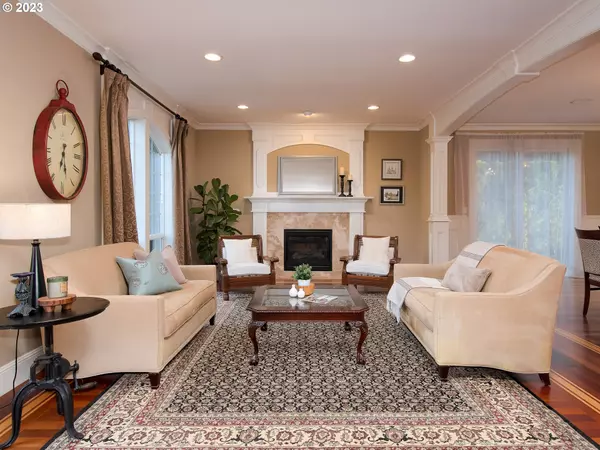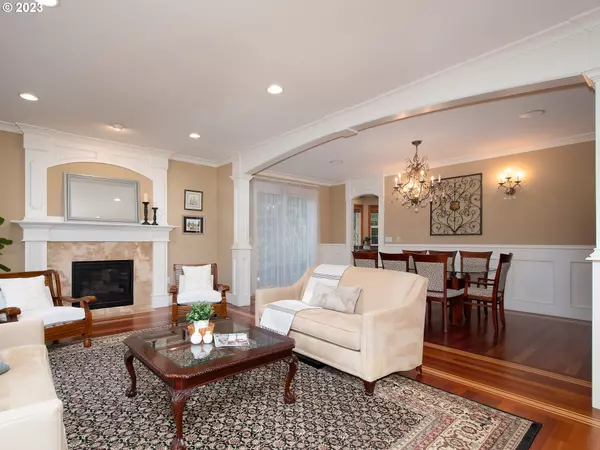Bought with Keller Williams Realty
$1,163,057
$1,070,000
8.7%For more information regarding the value of a property, please contact us for a free consultation.
5 Beds
4 Baths
4,164 SqFt
SOLD DATE : 06/12/2023
Key Details
Sold Price $1,163,057
Property Type Single Family Home
Sub Type Single Family Residence
Listing Status Sold
Purchase Type For Sale
Square Footage 4,164 sqft
Price per Sqft $279
Subdivision First Place
MLS Listing ID 23286407
Sold Date 06/12/23
Style Stories2, Traditional
Bedrooms 5
Full Baths 4
HOA Y/N No
Year Built 2003
Annual Tax Amount $8,262
Tax Year 2022
Lot Size 0.270 Acres
Property Description
NEW PREMIER LISTING! OPEN HOUSE 5/13 & 5/14. Exquisite high-end home in the sought after First Place neighborhood. Grand and glamorous, this traditional brick front 5 bedroom home with 2-story entry has everything you would demand for upscale living. 2 primary bedroom suites, 2 more bedrooms with a shared bathroom, and large bedroom on the main level with adjacent full bathroom. 4,164sf of fine craftsmanship, detailed trim and rich woodwork. Impressive 24ft ceilings in the foyer and family room, with high ceilings and large windows throughout. Stunning hardwood floors with inlaid accents, 3 gas fireplaces and built-ins. Inviting gourmet kitchen for both cooking and conversations! Double convection ovens, walk-in pantry, generous cabinet/storage/counter space, pull-outs and more. Lavish bath and enormous walk-in closet/dressing room in the main primary bedroom. 4 full bathrooms, huge upstairs laundry, 3-car garage, 2 furnaces, 2 AC units, 2 hot water tanks, security system, central vac system and all rooms with surround sound. Wonderful treed and private fenced backyard with covered deck and gas hookup for bbq. 3.5 acre neighborhood park with paths and gazebo. 1-year home warranty included for the buyer. This superior home is a must see!
Location
State WA
County Clark
Area _22
Rooms
Basement Crawl Space
Interior
Interior Features Ceiling Fan, Central Vacuum, Garage Door Opener, Granite, Hardwood Floors, High Ceilings, High Speed Internet, Intercom, Jetted Tub, Laminate Flooring, Laundry, Tile Floor, Wainscoting
Heating Forced Air
Cooling Central Air
Fireplaces Number 3
Fireplaces Type Gas
Appliance Appliance Garage, Builtin Oven, Convection Oven, Cook Island, Cooktop, Dishwasher, Disposal, Double Oven, Free Standing Refrigerator, Granite, Island, Microwave, Pantry, Plumbed For Ice Maker, Range Hood, Stainless Steel Appliance, Tile
Exterior
Exterior Feature Covered Deck, Fenced, Gas Hookup, Patio, Sprinkler, Water Feature, Yard
Parking Features Attached, Oversized
Garage Spaces 3.0
View Y/N false
Roof Type Tile
Garage Yes
Building
Lot Description Level, Trees
Story 2
Sewer Public Sewer
Water Public Water
Level or Stories 2
New Construction No
Schools
Elementary Schools Hearthwood
Middle Schools Cascade
High Schools Evergreen
Others
Senior Community No
Acceptable Financing Cash, Conventional, FHA, VALoan
Listing Terms Cash, Conventional, FHA, VALoan
Read Less Info
Want to know what your home might be worth? Contact us for a FREE valuation!

Our team is ready to help you sell your home for the highest possible price ASAP

GET MORE INFORMATION

Licensed Real Estate Broker






