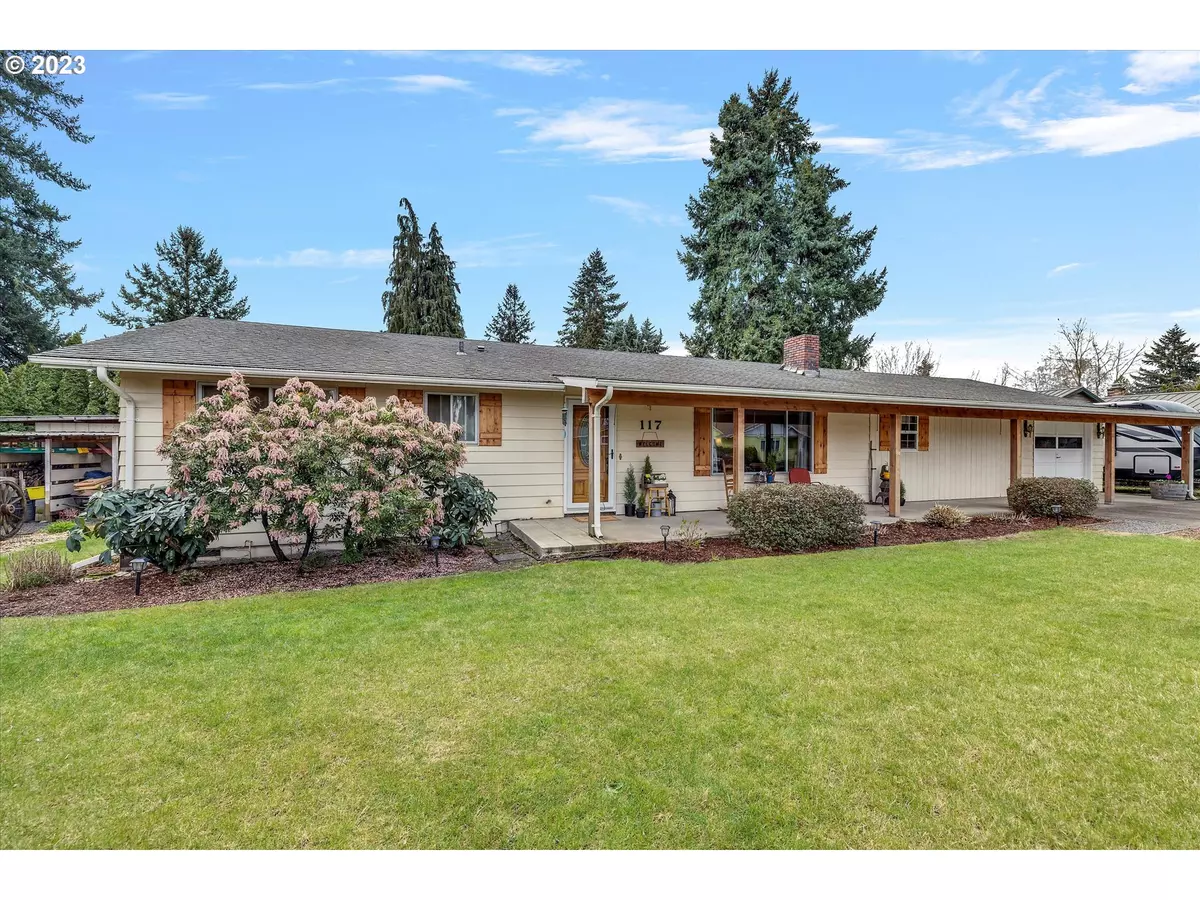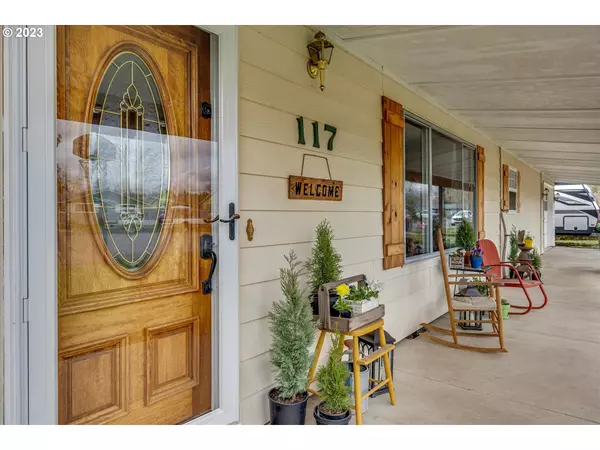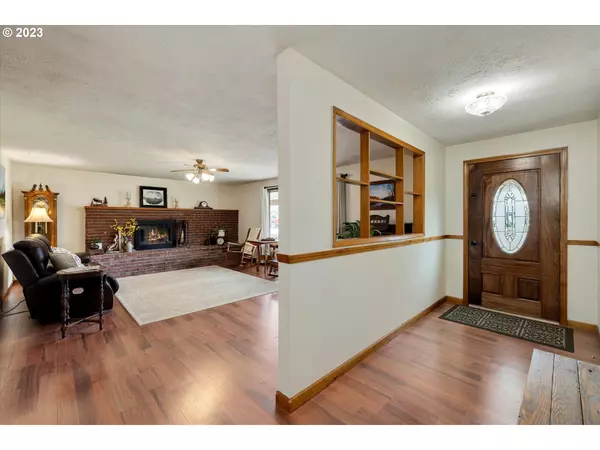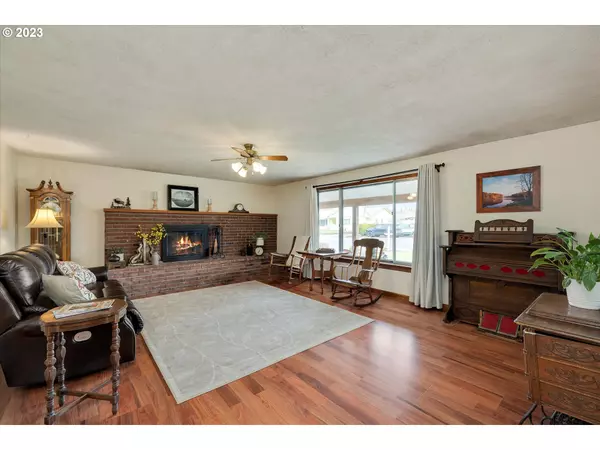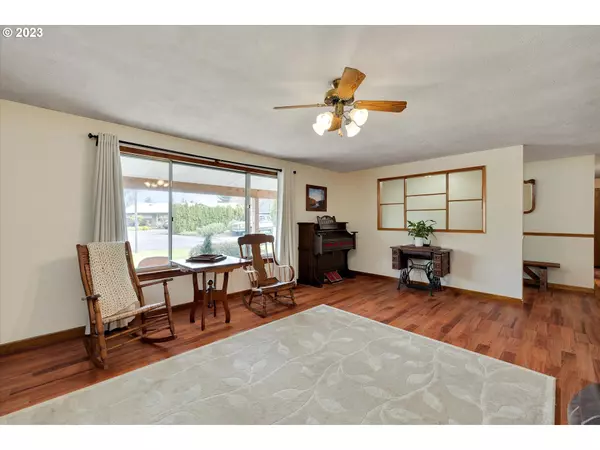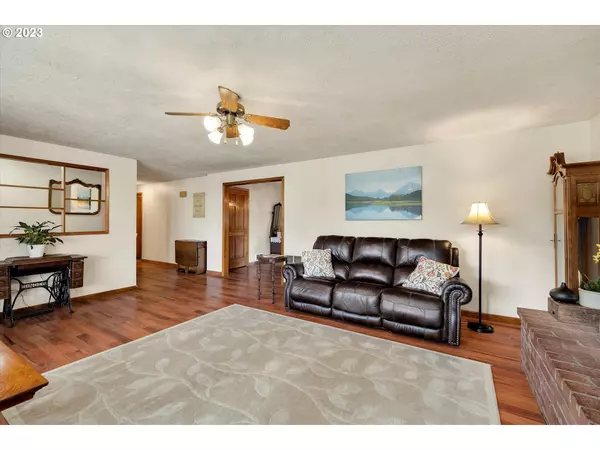Bought with eXp Realty, LLC
$482,000
$465,000
3.7%For more information regarding the value of a property, please contact us for a free consultation.
3 Beds
2 Baths
1,728 SqFt
SOLD DATE : 05/26/2023
Key Details
Sold Price $482,000
Property Type Single Family Home
Sub Type Single Family Residence
Listing Status Sold
Purchase Type For Sale
Square Footage 1,728 sqft
Price per Sqft $278
MLS Listing ID 23561885
Sold Date 05/26/23
Style Stories1, Ranch
Bedrooms 3
Full Baths 2
HOA Y/N No
Year Built 1969
Annual Tax Amount $3,706
Tax Year 2022
Lot Size 10,018 Sqft
Property Description
Step onto the covered porch of this classic ranch and you will feel like you're home. Large lot (.23 acre) located on a cul de sac with a 50' long space for RV Parking next to the house. Updates include bathrooms, SS Kitchen appliances, newer flooring, paint and trim. The classic brick fireplace with 12' long hearth is the focal point of the spacious living room. The back is fully fenced for dogs and a space where you can enjoy time around the fire pit, hang out on the deck or relax in the hot tub. You are going to love the drip system for your flowerpots/hanging baskets as well as the raised garden beds in the side yard and the established blueberries ripe for picking this summer. The 12 x 12 shed with built-in shelving is great for storing tools and gardening supplies. The bonus room has framing for a garage door and could be turned into a 2nd garage. There's 220 power for running equipment, and a 10 x 12 area off the garage that could be an office, studio, or storage room. The convenient location is less than a mile from the farmer's market, shopping, restaurants, parks and all the fun things that happen in charming downtown Canby. It is also in close proximity to Willamette Valley Country Club, Molalla River State Park, the Canby Ferry and Eco Park that features a disc golf course and a 3.5 mile paved trail. This is one you don't want to miss.
Location
State OR
County Clackamas
Area _146
Rooms
Basement Crawl Space
Interior
Interior Features Ceiling Fan, High Speed Internet, Laminate Flooring, Laundry, Vinyl Floor, Wallto Wall Carpet
Heating Wall Furnace, Zoned
Fireplaces Number 1
Fireplaces Type Wood Burning
Appliance Convection Oven, Dishwasher, Disposal, Free Standing Range, Microwave, Pantry, Stainless Steel Appliance
Exterior
Exterior Feature Deck, Fenced, Free Standing Hot Tub, Garden, Porch, Raised Beds, R V Parking, Tool Shed, Yard
Parking Features Attached, PartiallyConvertedtoLivingSpace
Garage Spaces 2.0
View Y/N false
Roof Type Composition
Accessibility MainFloorBedroomBath, OneLevel
Garage Yes
Building
Lot Description Cul_de_sac, Level
Story 1
Foundation Concrete Perimeter
Sewer Public Sewer
Water Public Water
Level or Stories 1
New Construction No
Schools
Elementary Schools Eccles
Middle Schools Baker Prairie
High Schools Canby
Others
Senior Community No
Acceptable Financing Cash, Conventional, FHA, USDALoan, VALoan
Listing Terms Cash, Conventional, FHA, USDALoan, VALoan
Read Less Info
Want to know what your home might be worth? Contact us for a FREE valuation!

Our team is ready to help you sell your home for the highest possible price ASAP

GET MORE INFORMATION
Licensed Real Estate Broker

